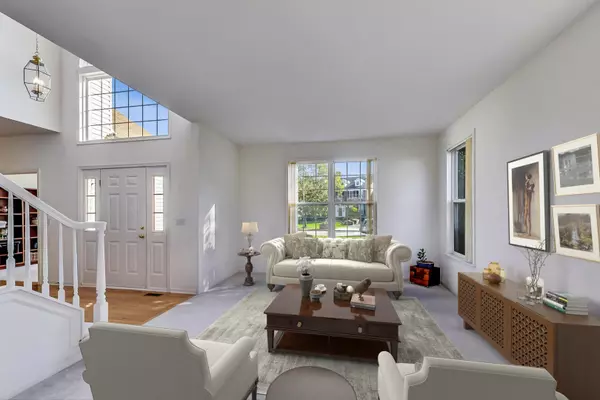For more information regarding the value of a property, please contact us for a free consultation.
1552 Southgate Road Bartlett, IL 60103
Want to know what your home might be worth? Contact us for a FREE valuation!

Our team is ready to help you sell your home for the highest possible price ASAP
Key Details
Sold Price $476,100
Property Type Single Family Home
Sub Type Detached Single
Listing Status Sold
Purchase Type For Sale
Square Footage 4,703 sqft
Price per Sqft $101
MLS Listing ID 11263750
Sold Date 12/27/21
Bedrooms 5
Full Baths 3
Half Baths 1
HOA Fees $37/ann
Year Built 2000
Annual Tax Amount $12,130
Tax Year 2020
Lot Size 0.278 Acres
Lot Dimensions 149X70X130X89
Property Description
Prepare to fall in love with this beautifully maintained, Greenwich model located in the desirable Woodland Hills subdivision. This 5 bed, 3.5 bath home features an expansive family room with a brick fireplace, overlooking a beautifully landscaped backyard. The 1st floor includes an office with double doors, perfect for working from home and a large laundry/utility room leading into a 3-car garage. Upstairs you'll find a spacious primary bedroom with a large ensuite and walk-in closet, 3 additional bedrooms, and a full bath. The fully finished basement includes a 5th bedroom with a large walk-in closet, a full bath, and plenty of recreational space and storage. Other features include a professionally landscaped front yard and a large outdoor patio in the backyard, perfect for entertaining. Welcome Home!
Location
State IL
County Du Page
Rooms
Basement Full
Interior
Interior Features First Floor Laundry, Walk-In Closet(s), Some Carpeting, Some Wood Floors, Separate Dining Room
Heating Natural Gas, Forced Air
Cooling Central Air
Fireplaces Number 1
Fireplaces Type Gas Log
Fireplace Y
Appliance Microwave, Dishwasher, Refrigerator, Washer, Dryer, Disposal, Cooktop, Built-In Oven, Range Hood, Gas Cooktop
Laundry Sink
Exterior
Garage Attached
Garage Spaces 3.0
Waterfront false
View Y/N true
Roof Type Asphalt
Building
Story 2 Stories
Sewer Public Sewer
Water Lake Michigan
New Construction false
Schools
Elementary Schools Wayne Elementary School
Middle Schools Kenyon Woods Middle School
High Schools South Elgin High School
School District 46, 46, 46
Others
HOA Fee Include Insurance
Ownership Fee Simple
Special Listing Condition None
Read Less
© 2024 Listings courtesy of MRED as distributed by MLS GRID. All Rights Reserved.
Bought with Sujata Srivastava • Coldwell Banker Realty
GET MORE INFORMATION




