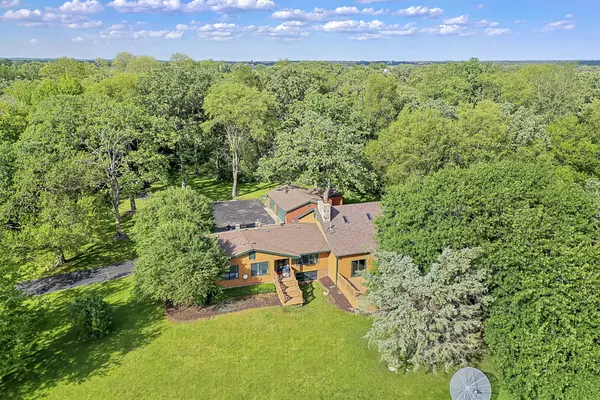For more information regarding the value of a property, please contact us for a free consultation.
4621 Ringwood Road Ringwood, IL 60072
Want to know what your home might be worth? Contact us for a FREE valuation!

Our team is ready to help you sell your home for the highest possible price ASAP
Key Details
Sold Price $485,000
Property Type Single Family Home
Sub Type Detached Single
Listing Status Sold
Purchase Type For Sale
Square Footage 5,908 sqft
Price per Sqft $82
MLS Listing ID 11110153
Sold Date 12/20/21
Style Ranch
Bedrooms 5
Full Baths 4
Year Built 1981
Annual Tax Amount $14,495
Tax Year 2020
Lot Size 5.000 Acres
Lot Dimensions 671X384X621X297
Property Description
Unbelievable is the only way to describe this unique property in Ringwood. The main home is almost 6000 s.f. of finished living area! The "main" portion of the home features 3 bedrooms up (a potential 4th bedroom or office in English basement), 2 full remodeled baths, a newer eat-in kitchen with granite. The dining area leads to your AMAZING indoor pool with slide, diving board, tiki bar and full bath. on the other end could be a full mother-in-law area. An entertainment/media room is currently set up as a theater. Off of the theater is a huge bedroom with walk-in closet and the most unique bathroom you will ever see. All of this on a drop-dead gorgeous 5 acres of mature trees, seclusion and an open field area. Large 3 car detached garage. A1 zoning opens up your possibilities! Gigantic wrap-around deck. Old tennis/basketball court area. This house is truly an entertainer's dream and could be yours! Don't wait! Homes like this do not come on the market often!
Location
State IL
County Mc Henry
Rooms
Basement Full
Interior
Interior Features Skylight(s), First Floor Bedroom, Pool Indoors, First Floor Full Bath, Walk-In Closet(s)
Heating Natural Gas, Forced Air
Cooling Central Air
Fireplaces Number 1
Fireplace Y
Appliance Range, Microwave, Dishwasher, Refrigerator, Stainless Steel Appliance(s)
Exterior
Exterior Feature Deck, Porch, Brick Paver Patio
Garage Detached
Garage Spaces 3.0
Waterfront false
View Y/N true
Roof Type Asphalt
Building
Lot Description Wooded, Mature Trees
Story 1 Story
Sewer Septic-Private
Water Private Well
New Construction false
Schools
Middle Schools Johnsburg Junior High School
High Schools Johnsburg High School
School District 12, 12, 12
Others
HOA Fee Include None
Ownership Fee Simple
Special Listing Condition None
Read Less
© 2024 Listings courtesy of MRED as distributed by MLS GRID. All Rights Reserved.
Bought with Daniel Vladic • RE/MAX Advantage Realty
GET MORE INFORMATION




