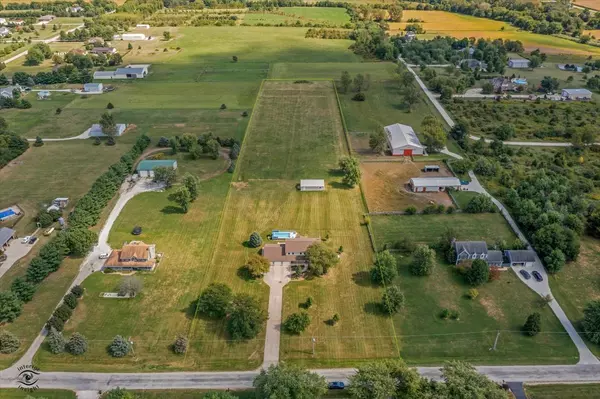For more information regarding the value of a property, please contact us for a free consultation.
26037 S Kankakee Street Manhattan, IL 60442
Want to know what your home might be worth? Contact us for a FREE valuation!

Our team is ready to help you sell your home for the highest possible price ASAP
Key Details
Sold Price $480,000
Property Type Single Family Home
Sub Type Detached Single
Listing Status Sold
Purchase Type For Sale
Square Footage 3,400 sqft
Price per Sqft $141
MLS Listing ID 11250800
Sold Date 12/20/21
Style Traditional
Bedrooms 5
Full Baths 3
Year Built 1993
Annual Tax Amount $13,930
Tax Year 2020
Lot Size 5.480 Acres
Lot Dimensions 1029X225
Property Description
50k Price Drop! Impeccably Clean & Well Maintained Home with 5.5 ACRES, 4 CAR GARAGE, & OUTBUILDING! Bring your horses, build a track, run your 4 wheelers or dirt bikes & snow mobiles, plant a large garden ... or just let the family grow right here on your own 5.5 acre parcel! Large 2 story home, has 3,400 square feet of finished space to spread out among the 4 car garage, 5 bedrooms, 3 Bathrooms, living room, family room, dining room, breakfast bar, sun room, and full basement. Laundry room is updated with large utility sink & beautiful cabinetry and the 3rd bathroom located right off the back door is perfect for washing off dirty kids & fur babies. The HUGE open kitchen is full of storage, counter space and open to the dining area, 3 season porch and living room. The 4 car garage has 3 bays with a tandem space and man door to the back patio & pool. Basement is a full unfinished dry blank canvas for your creativity or storage. The 20x50 outbuilding perfect for storage of power toys & tractors, or could be converted for horses.
Location
State IL
County Will
Community Street Paved
Rooms
Basement Full
Interior
Interior Features First Floor Bedroom, First Floor Laundry
Heating Propane
Cooling Central Air
Fireplace N
Appliance Range, Microwave, Dishwasher, Refrigerator, Washer, Dryer, Water Softener Owned
Laundry Sink
Exterior
Exterior Feature Patio, Porch, Porch Screened, Above Ground Pool, Storms/Screens
Garage Attached
Garage Spaces 4.0
Pool above ground pool
Waterfront false
View Y/N true
Roof Type Asphalt
Building
Lot Description Horses Allowed, Landscaped
Story 2 Stories
Foundation Concrete Perimeter
Sewer Septic-Private
Water Private Well
New Construction false
Schools
High Schools Lincoln-Way West High School
School District 114, 114, 210
Others
HOA Fee Include None
Ownership Fee Simple
Special Listing Condition None
Read Less
© 2024 Listings courtesy of MRED as distributed by MLS GRID. All Rights Reserved.
Bought with Brian LaGiglia • Crosstown Realtors, Inc.
GET MORE INFORMATION




