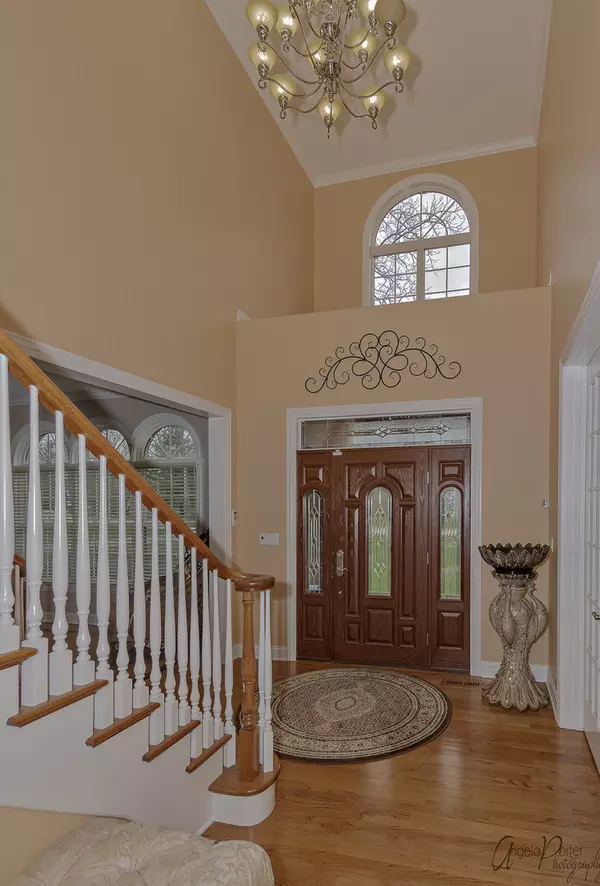For more information regarding the value of a property, please contact us for a free consultation.
5922 Tomlinson Drive Mchenry, IL 60050
Want to know what your home might be worth? Contact us for a FREE valuation!

Our team is ready to help you sell your home for the highest possible price ASAP
Key Details
Sold Price $540,000
Property Type Single Family Home
Sub Type Detached Single
Listing Status Sold
Purchase Type For Sale
Square Footage 3,787 sqft
Price per Sqft $142
Subdivision Martin Woods
MLS Listing ID 11045679
Sold Date 12/17/21
Bedrooms 5
Full Baths 3
Half Baths 1
Year Built 2006
Annual Tax Amount $10,882
Tax Year 2020
Lot Size 0.910 Acres
Lot Dimensions 93X61X244X190X229
Property Description
Beautifully designed and smart use of space is how we would describe this home. This custom built 5 Bedroom 3.5 bathroom house has it all! Upon entrance you are greeted with vaulted ceilings, hardwood floors throughout the entire first floor, a grand double staircase with a catwalk, 1st floor home office with French doors, and a first floor owners suite complete with its own deck to joy the peace and serenity this wooded lot has to offer. There is a gorgeous kitchen with plenty of cabinets, stainless steel appliances, and lots of granite counterspace! Through the pantry of the kitchen you will find a hidden catering kitchen, it could be used anytime you don't want to make a mess in your beautiful full kitchen. The laundry room is on the first floor, there is a designated dining room, living room, family room, and 1/2 bath, there is also a butlers wet bar off of the full kitchen. Walk around and take in all the space and possibilities you have on the first floor. Pick a staircase and wander upstairs the catwalk gives you access to both wings upstairs each wing has 2 spacious bedrooms and each wing has a full size bathroom between the bedrooms. There is a full unfinished basement with 10 foot ceilings and a 2nd fireplace. This property also offers a 4 car garage, two decks off the rear, and is surrounded by mature trees. The roof will be replaced in October and the washer and dryer are brand new with 5 year warranty.
Location
State IL
County Mc Henry
Community Street Lights, Street Paved
Rooms
Basement Full
Interior
Interior Features Vaulted/Cathedral Ceilings, Hardwood Floors, First Floor Bedroom, First Floor Laundry, First Floor Full Bath, Built-in Features, Ceiling - 10 Foot, Open Floorplan, Granite Counters
Heating Natural Gas
Cooling Central Air, Zoned
Fireplaces Number 2
Fireplaces Type Gas Log
Fireplace Y
Appliance Range, Microwave, Dishwasher, Refrigerator, Washer, Dryer
Exterior
Exterior Feature Deck
Garage Attached
Garage Spaces 4.0
Waterfront false
View Y/N true
Roof Type Asphalt
Building
Lot Description Wooded
Story 2 Stories
Foundation Concrete Perimeter
Sewer Septic-Private
Water Private Well
New Construction false
Schools
Elementary Schools Valley View Elementary School
Middle Schools Parkland Middle School
School District 15, 15, 156
Others
HOA Fee Include None
Ownership Fee Simple
Special Listing Condition None
Read Less
© 2024 Listings courtesy of MRED as distributed by MLS GRID. All Rights Reserved.
Bought with Julia Schifrin • Keller Williams North Shore West
GET MORE INFORMATION




