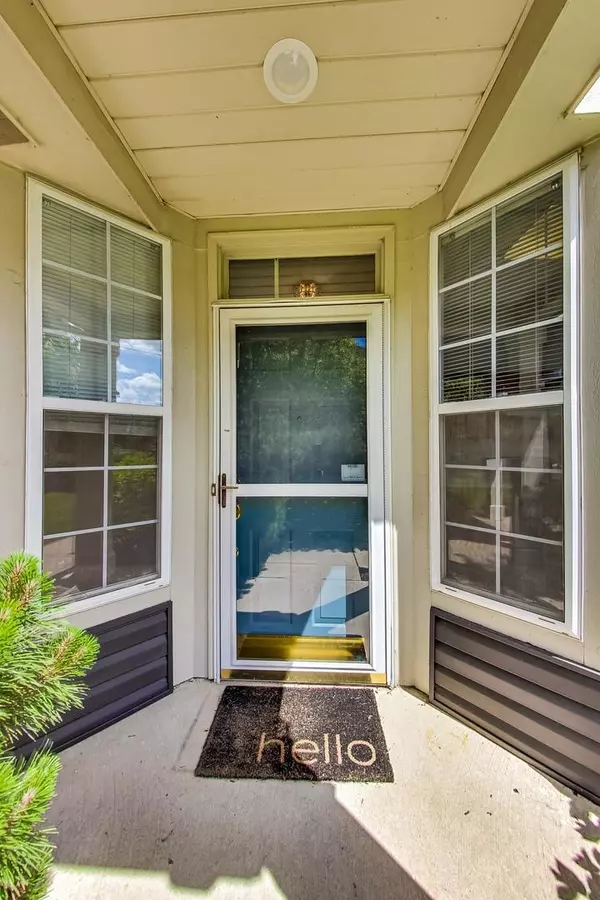For more information regarding the value of a property, please contact us for a free consultation.
2196 Lake Ridge Drive #2196 Glendale Heights, IL 60139
Want to know what your home might be worth? Contact us for a FREE valuation!

Our team is ready to help you sell your home for the highest possible price ASAP
Key Details
Sold Price $157,000
Property Type Condo
Sub Type Condo
Listing Status Sold
Purchase Type For Sale
Square Footage 1,057 sqft
Price per Sqft $148
Subdivision Hidden Glen
MLS Listing ID 11135105
Sold Date 12/03/21
Bedrooms 2
Full Baths 1
HOA Fees $209/mo
Year Built 1995
Annual Tax Amount $3,818
Tax Year 2020
Lot Dimensions COMMON
Property Description
LOCATED IN THE HIGHLY DESIRED HIDDEN GLEN Townhome subdivision, this 1st floor RANCH Townhouse is packed with perks and the effortless accessibility you crave! Rarely available, private end Unit with dedicated entry door, lovely private patio, and attached one car garage. SPACIOUS SINGLE LEVEL LAYOUT FEATURES A BRIGHT EAT-IN KITCHEN and BEAUTIFUL FORMAL DINING ROOM that offers the flexibility and dynamic extra space we all need. The sunshine drenched living room provides great space for modern living, maximizing square footage with wide open traffic flow and open communication to the kitchen, as well as direct access to the patio through big sliding doors with a view of the pond. Two amazing bedrooms with wonderful closet space and big windows to welcome the daylight. Full sized in-unit laundry room offers deserved convenience and storage space. The attached one car garage with a desirable extended driveway is a bonus. The nearby visitor parking I located steps from the townhouse. New roof and siding in 2019. Steps from Millennium Park and Five Minutes from expressway! Retail stores, restaurants, parks and schools all moments away. Welcome Home
Location
State IL
County Du Page
Rooms
Basement None
Interior
Interior Features First Floor Bedroom, First Floor Laundry, First Floor Full Bath, Laundry Hook-Up in Unit, Separate Dining Room
Heating Natural Gas
Cooling Central Air
Fireplace N
Appliance Dishwasher, Refrigerator, Washer, Dryer, Disposal
Laundry Gas Dryer Hookup, In Unit
Exterior
Exterior Feature Patio, End Unit
Garage Attached
Garage Spaces 1.0
Community Features Park, Ceiling Fan, Patio
Waterfront false
View Y/N true
Building
Foundation Concrete Perimeter
Sewer Public Sewer
Water Lake Michigan
New Construction false
Schools
Elementary Schools Black Hawk Elementary School
Middle Schools Marquardt Middle School
High Schools Glenbard West High School
School District 15, 15, 87
Others
Pets Allowed Cats OK, Dogs OK
HOA Fee Include Insurance,Lawn Care,Scavenger,Snow Removal
Ownership Condo
Special Listing Condition None
Read Less
© 2024 Listings courtesy of MRED as distributed by MLS GRID. All Rights Reserved.
Bought with Michael Tovella • HomeSmart Realty Group
GET MORE INFORMATION




