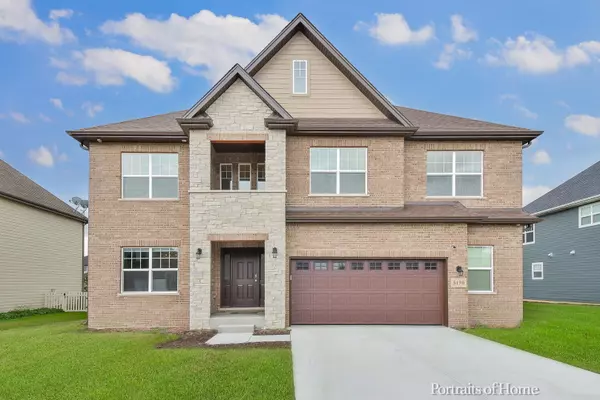For more information regarding the value of a property, please contact us for a free consultation.
5170 Ridge Road Lisle, IL 60532
Want to know what your home might be worth? Contact us for a FREE valuation!

Our team is ready to help you sell your home for the highest possible price ASAP
Key Details
Sold Price $760,000
Property Type Single Family Home
Sub Type Detached Single
Listing Status Sold
Purchase Type For Sale
Square Footage 4,774 sqft
Price per Sqft $159
Subdivision Radcliff Ridge
MLS Listing ID 11211964
Sold Date 12/03/21
Style Traditional
Bedrooms 4
Full Baths 2
Half Baths 1
Year Built 2020
Annual Tax Amount $6,594
Tax Year 2020
Lot Size 10,044 Sqft
Lot Dimensions 75X134
Property Description
Just like NEW- only completed less than 1 year ago! Stunning 4 bed, 3 bath home that attends School Dist. 203! This home features a 2-story entryway and beautiful hardwood laminate flooring throughout the main level. Designer quality dining room with accent wall and access to butler's pantry. Gourmet kitchen features stainless steel appliances, quartz countertops, elegant tile backsplash, large center island, and an eating area. Family room features tons of windows that bring in natural light and an oversized fireplace with custom wood work and tile surround. An office with French doors, powder room and laundry room complete the first floor. The second floor offers the spacious owner's suite with full bath featuring tile surrounded soaking tub and glass walk-in shower completed by large walk-in closet with built-in cabinetry. Also located on the second level is three additional spacious bedrooms and full bathroom. Prime location near shopping (including the newly built Costco, HMart, Aldi), I-88, restaurants and situated in the acclaimed Naperville 203 School District. Why wait to build when this one is ready for you?
Location
State IL
County Du Page
Community Park, Curbs, Sidewalks, Street Lights, Street Paved
Rooms
Basement Full
Interior
Interior Features Vaulted/Cathedral Ceilings, Wood Laminate Floors, First Floor Laundry, Built-in Features, Walk-In Closet(s), Ceilings - 9 Foot, Open Floorplan, Some Carpeting, Separate Dining Room
Heating Natural Gas, Forced Air
Cooling Central Air
Fireplaces Number 1
Fireplaces Type Electric
Fireplace Y
Appliance Double Oven, Microwave, Dishwasher, High End Refrigerator, Washer, Dryer, Disposal, Stainless Steel Appliance(s), Range Hood
Laundry Gas Dryer Hookup
Exterior
Garage Attached
Garage Spaces 2.5
Waterfront false
View Y/N true
Roof Type Asphalt
Building
Lot Description None
Story 2 Stories
Foundation Concrete Perimeter
Sewer Public Sewer
Water Lake Michigan, Public
New Construction false
Schools
Elementary Schools Steeple Run Elementary School
Middle Schools Jefferson Junior High School
High Schools Naperville North High School
School District 203, 203, 203
Others
HOA Fee Include None
Ownership Fee Simple
Special Listing Condition None
Read Less
© 2024 Listings courtesy of MRED as distributed by MLS GRID. All Rights Reserved.
Bought with Alice Chin • Compass
GET MORE INFORMATION


