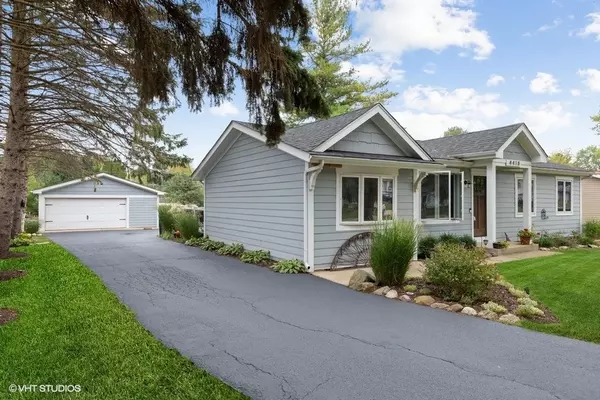For more information regarding the value of a property, please contact us for a free consultation.
4418 Hickorynut Drive Johnsburg, IL 60051
Want to know what your home might be worth? Contact us for a FREE valuation!

Our team is ready to help you sell your home for the highest possible price ASAP
Key Details
Sold Price $225,000
Property Type Single Family Home
Sub Type Detached Single
Listing Status Sold
Purchase Type For Sale
Square Footage 1,500 sqft
Price per Sqft $150
Subdivision Pistakee Terrace
MLS Listing ID 11238032
Sold Date 12/01/21
Style Ranch
Bedrooms 3
Full Baths 1
HOA Fees $35/mo
Year Built 1973
Annual Tax Amount $3,584
Tax Year 2020
Lot Size 0.275 Acres
Lot Dimensions 150X80
Property Description
Amazing opportunity in Pistakee Terrace! Like brand new, with extra nice touches! Charming curb appeal is instant as you see this lovely 3 bedroom ranch! Newer composite siding, newer roof, freshly painted interior. Situated on a beautifully landscaped lot! Decorated with today's taste and style! Modern yet cozy, this home is ready to move in! This 3 bedroom 1 Bath home has been taken care of and updated with attention to detail! Great floor plan with open concept main areas and vaulted ceilings. Hardwood floors greet you upon entry! Walk into a lovely dining/family room with views of kitchen and backyard! Functional kitchen with plenty of space! Breakfast bar offers lots of counter space for dining and serving! Newer appliances, nice tile floor in kitchen as well. Kitchen leads to newer patio door with a large entertaining deck and large backyard. Composite deck has multiple areas to enjoy! Adjacent from the kitchen a laundry room offer good storage and usage. Updated bathroom offers nice vanity, decor and is modern with bluetooth speaker and lighting. 3 large bedrooms are tasteful with mouldings and large closets. The backyard awaits with nice firepit and holds 2 detached garage with additional storage shed. Nothing to do but move it and enjoy! A must see!
Location
State IL
County Mc Henry
Community Park, Lake
Rooms
Basement None
Interior
Interior Features Vaulted/Cathedral Ceilings, Hardwood Floors
Heating Natural Gas, Forced Air
Cooling Central Air
Fireplaces Number 1
Fireplaces Type Wood Burning Stove
Fireplace Y
Appliance Range, Dishwasher, Refrigerator
Exterior
Exterior Feature Deck
Garage Detached
Garage Spaces 2.0
Waterfront false
View Y/N true
Building
Lot Description Landscaped, Partial Fencing
Story 1 Story
Sewer Septic-Private
Water Community Well
New Construction false
Schools
Elementary Schools Ringwood School Primary Ctr
Middle Schools Johnsburg Junior High School
High Schools Johnsburg High School
School District 12, 12, 12
Others
HOA Fee Include Other
Ownership Fee Simple
Special Listing Condition None
Read Less
© 2024 Listings courtesy of MRED as distributed by MLS GRID. All Rights Reserved.
Bought with Lisa Lonigro • Baird & Warner
GET MORE INFORMATION




