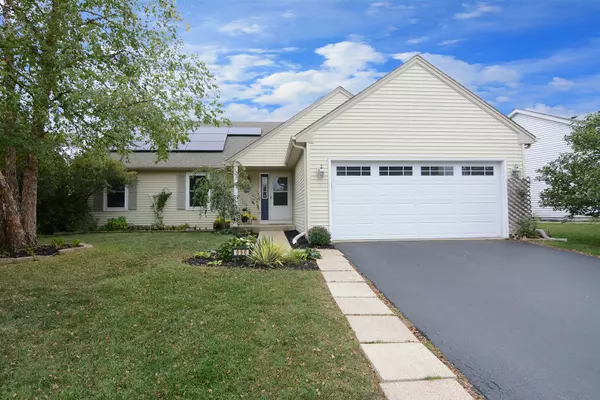For more information regarding the value of a property, please contact us for a free consultation.
656 Anderson Drive Lake In The Hills, IL 60156
Want to know what your home might be worth? Contact us for a FREE valuation!

Our team is ready to help you sell your home for the highest possible price ASAP
Key Details
Sold Price $280,000
Property Type Single Family Home
Sub Type Detached Single
Listing Status Sold
Purchase Type For Sale
Square Footage 2,592 sqft
Price per Sqft $108
Subdivision Hidden Valley
MLS Listing ID 11238981
Sold Date 11/30/21
Style Ranch
Bedrooms 4
Full Baths 3
Year Built 1997
Annual Tax Amount $7,295
Tax Year 2020
Lot Dimensions 83.4X123.59X47.33X114.43
Property Description
Upon entering this home you'll hang your coat in the foyer closet and be greeted by a cozy family room boasting a brick fireplace. Or if you've parked in the attached 2 car garage, you'll walk right into the eat-in kitchen appointed with SS appliances and a breakfast bar. Just down the hall is a spacious linen closet, full bath, as well as 3 generously sized bedrooms, including the master which has it's own attached full bath. Downstairs in the finished basement there is ample room for an amazing recreation space plus a 4th bedroom, full bath, private office and a laundry room offering plenty of storage space. This home truly has it all! The fully fenced yard comes with patio furniture, fire pit and a shed - all ready for you to enjoy. Home has been well maintained with a new roof in 2014, A/C 2014, furnace 2016 and all new windows on the main level in 2012. Freshly painted too, so there is nothing for you to do, but move in and enjoy your new neighborhood close to parks, shopping and restaurants! Welcome Home!
Location
State IL
County Mc Henry
Community Park, Curbs, Sidewalks, Street Lights, Street Paved
Rooms
Basement Full
Interior
Interior Features Vaulted/Cathedral Ceilings
Heating Natural Gas, Solar
Cooling Central Air
Fireplaces Number 1
Fireplaces Type Gas Log, Gas Starter
Fireplace Y
Appliance Range, Microwave, Dishwasher, Refrigerator, Washer, Dryer, Disposal, Stainless Steel Appliance(s)
Laundry Gas Dryer Hookup, In Unit
Exterior
Exterior Feature Patio
Garage Attached
Garage Spaces 2.0
Waterfront false
View Y/N true
Roof Type Asphalt
Building
Lot Description Fenced Yard, Mature Trees, Sidewalks
Story 1 Story
Foundation Concrete Perimeter
Sewer Public Sewer
Water Public
New Construction false
Schools
Elementary Schools Lake In The Hills Elementary Sch
Middle Schools Westfield Community School
High Schools H D Jacobs High School
School District 300, 300, 300
Others
HOA Fee Include None
Ownership Fee Simple
Special Listing Condition None
Read Less
© 2024 Listings courtesy of MRED as distributed by MLS GRID. All Rights Reserved.
Bought with Carla Salvatore • Redfin Corporation
GET MORE INFORMATION




