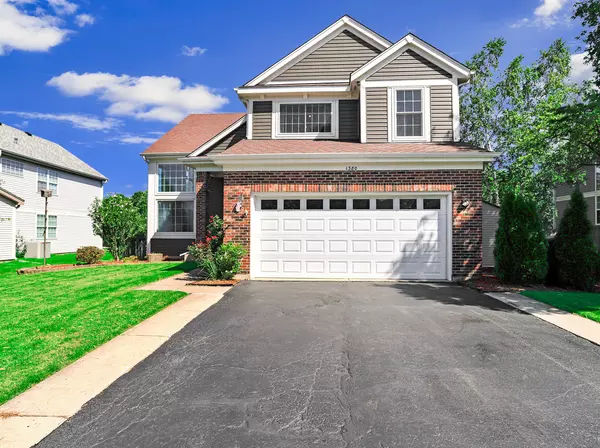For more information regarding the value of a property, please contact us for a free consultation.
1380 Branden Lane Bartlett, IL 60103
Want to know what your home might be worth? Contact us for a FREE valuation!

Our team is ready to help you sell your home for the highest possible price ASAP
Key Details
Sold Price $368,000
Property Type Single Family Home
Sub Type Detached Single
Listing Status Sold
Purchase Type For Sale
Square Footage 1,929 sqft
Price per Sqft $190
MLS Listing ID 11239033
Sold Date 11/30/21
Bedrooms 4
Full Baths 2
Half Baths 1
Year Built 1993
Annual Tax Amount $9,617
Tax Year 2020
Lot Size 8,398 Sqft
Lot Dimensions 70X120X69.9X120.1
Property Description
*SELLER UPDATED FLOORS UPSTAIRS, LOFT & BEDROOMS* Tour this move-in-ready meticulously maintained two-story home in Bartlett. Upon entering, you will feel this open concept layout with soaring high ceilings, natural sunlight, and a stunning view of the open loft. The main level displays a spacious living room that is combined with the dining room. All hardwood floors on the first floor have been sanded and stained for a clean look. The kitchen has all new stainless appliances, granite countertops and it is great for entertaining as it's open to the Family room. All of your major expenses are of no worry. The windows, roof, siding, garage door, and A/C are all new. The windows are energy savers and the seller has added ventilation to the attic and all new insulation. As you journey down into the basement you will notice that there is a wet bar, an additional room that could be used for an office, and a 4th bedroom. It's just perfect! This house is just minutes from the school, shopping, and transportation. Bring us an offer!!
Location
State IL
County Du Page
Community Park, Lake, Curbs, Sidewalks, Street Lights
Rooms
Basement Full
Interior
Interior Features Vaulted/Cathedral Ceilings, Skylight(s), Bar-Wet, Hardwood Floors, First Floor Laundry, Walk-In Closet(s), Open Floorplan, Dining Combo
Heating Natural Gas, Electric
Cooling Central Air
Fireplaces Number 1
Fireplaces Type Gas Starter
Fireplace Y
Appliance Dishwasher, Refrigerator, Stainless Steel Appliance(s)
Laundry Gas Dryer Hookup, Electric Dryer Hookup
Exterior
Exterior Feature Patio, Brick Paver Patio
Garage Attached
Garage Spaces 2.0
Waterfront false
View Y/N true
Roof Type Asphalt
Building
Lot Description Nature Preserve Adjacent, Backs to Trees/Woods, Sidewalks
Story 2 Stories
Foundation Concrete Perimeter
Sewer Public Sewer
Water Lake Michigan
New Construction false
Schools
Elementary Schools Prairieview Elementary School
Middle Schools East View Middle School
High Schools Bartlett High School
School District 46, 46, 46
Others
HOA Fee Include None
Ownership Fee Simple
Special Listing Condition None
Read Less
© 2024 Listings courtesy of MRED as distributed by MLS GRID. All Rights Reserved.
Bought with Jason Stallard • Keller Williams Success Realty
GET MORE INFORMATION




