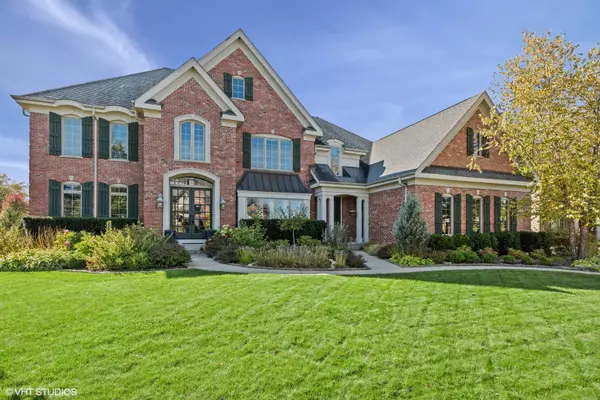For more information regarding the value of a property, please contact us for a free consultation.
39W795 Goldenrod Drive St. Charles, IL 60175
Want to know what your home might be worth? Contact us for a FREE valuation!

Our team is ready to help you sell your home for the highest possible price ASAP
Key Details
Sold Price $875,000
Property Type Single Family Home
Sub Type Detached Single
Listing Status Sold
Purchase Type For Sale
Square Footage 7,367 sqft
Price per Sqft $118
Subdivision Prairie Lakes
MLS Listing ID 11257756
Sold Date 11/24/21
Bedrooms 5
Full Baths 4
Half Baths 1
HOA Fees $141/ann
Year Built 2006
Annual Tax Amount $23,676
Tax Year 2020
Lot Size 0.460 Acres
Lot Dimensions 107 X 177 X 107 X 182
Property Description
Elegant Prairie Lakes home with 5 bedrooms, and 4/1 baths! Walking into this home you are welcomed by a grand floor plan, that boasts hardwood flooring throughout, large bright windows, and much more! Immediately you are welcomed by a spacious office and dining room, offering hardwood flooring, and beautiful crown molding. The office is PERFECT for the new work from the home situation- with built-in bookcases, and coffered ceilings, this office is incredibly sophisticated and private. A stunning living with large beautiful windows that boasts bright light. Flowing seamlessly into the two-story family room, you will discover exceptional views of greenery in the backyard, with a window wall, brick fireplace, and coffered ceilings! The kitchen offers black granite countertops, a spacious island with a breakfast bar, and extensive solid wood cabinets. The kitchen also offers a large pantry and bright lighting from the windows. The first-floor laundry room brings you access to the large 4 car garage! On the second level, you will discover the extensive master suite and 3 additional bedrooms. The Master suite offers bright windows, plush carpeting, and a sitting area. A master bath that will send to into complete relaxation, boasting 2 vanities, a large tub, a walk-in dual head shower, and great lighting, flowing into the oversized walk-in closet! The 3 additional bedrooms offer bright windows, tall ceilings, and plush carpeting. The walk-out basement of this home is truly beautiful, with dual exterior access, an additional bedroom, pool table space, wet bar, and fireplace! The 2nd family room in the walk-out basement is perfect for entertaining, with direct access to the exterior, making it very easy to enjoy in the summer! This home has SO much to offer and is NOT one you will want to miss!
Location
State IL
County Kane
Community Lake, Sidewalks, Street Lights, Street Paved, Other
Rooms
Basement Full, Walkout
Interior
Interior Features Vaulted/Cathedral Ceilings, Skylight(s)
Heating Natural Gas
Cooling Central Air
Fireplaces Number 2
Fireplaces Type Gas Starter
Fireplace Y
Appliance Range, Microwave, Dishwasher, Refrigerator, Washer, Dryer, Disposal, Stainless Steel Appliance(s)
Exterior
Exterior Feature Deck, Patio
Garage Attached
Garage Spaces 4.0
Waterfront false
View Y/N true
Building
Story 2 Stories
Sewer Public Sewer
Water Public
New Construction false
Schools
Elementary Schools Bell-Graham Elementary School
Middle Schools Thompson Middle School
High Schools St Charles North High School
School District 303, 303, 303
Others
HOA Fee Include None
Ownership Fee Simple w/ HO Assn.
Special Listing Condition None
Read Less
© 2024 Listings courtesy of MRED as distributed by MLS GRID. All Rights Reserved.
Bought with Debora McKay • @properties
GET MORE INFORMATION




