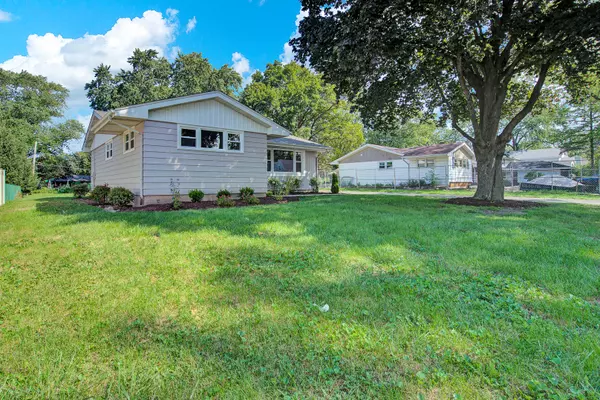For more information regarding the value of a property, please contact us for a free consultation.
150 Iris Road Darien, IL 60561
Want to know what your home might be worth? Contact us for a FREE valuation!

Our team is ready to help you sell your home for the highest possible price ASAP
Key Details
Sold Price $370,000
Property Type Single Family Home
Sub Type Detached Single
Listing Status Sold
Purchase Type For Sale
Square Footage 2,208 sqft
Price per Sqft $167
MLS Listing ID 11246715
Sold Date 11/22/21
Style Ranch
Bedrooms 3
Full Baths 2
Year Built 1957
Annual Tax Amount $1,749
Tax Year 2020
Lot Size 0.301 Acres
Lot Dimensions 75X175
Property Description
PREPARE TO FALL IN LOVE. This beautifully remodeled 3-bedroom 2 bath ranch, situated in the coveted Darien IL area is a MUST SEE! It boasts gorgeous wood floors, modern fixtures and finishes, recessed lighting, an abundance of natural light, and beautifully painted in a neutral color palette throughout! The huge picture window is a great focal point for the spacious living room and dining room area. The dream kitchen has white cabinets, granite countertops, and stainless-steel appliances ----ideal for preparing chef-inspired meals! Main level also has 3 bedrooms with ceiling fans and brand-new carpeting. And a full bath with modern fixtures and finishes. Finished Basement (another 1,000 sq. Ft.) has a large family room---perfect for family gatherings and entertaining! An office, and a full bath with a walk-in shower, and a laundry room. All baths have great tilework! Exterior front has great curb appeal. Rear of home has a brand-new deck, and a huge backyard with a detached 2-car garage with long side driveway. Must See----- Schedule your private tour today!
Location
State IL
County Du Page
Rooms
Basement Full
Interior
Heating Natural Gas, Forced Air
Cooling Central Air
Fireplace N
Appliance Range, Microwave, Dishwasher, Refrigerator
Exterior
Garage Detached
Garage Spaces 2.5
Waterfront false
View Y/N true
Building
Story 1 Story
Sewer Public Sewer, Sewer-Storm
Water Lake Michigan, Public
New Construction false
Schools
School District 61, 61, 86
Others
HOA Fee Include None
Ownership Fee Simple
Special Listing Condition None
Read Less
© 2024 Listings courtesy of MRED as distributed by MLS GRID. All Rights Reserved.
Bought with Cendy Mantz • Crosstown Realtors, Inc
GET MORE INFORMATION




