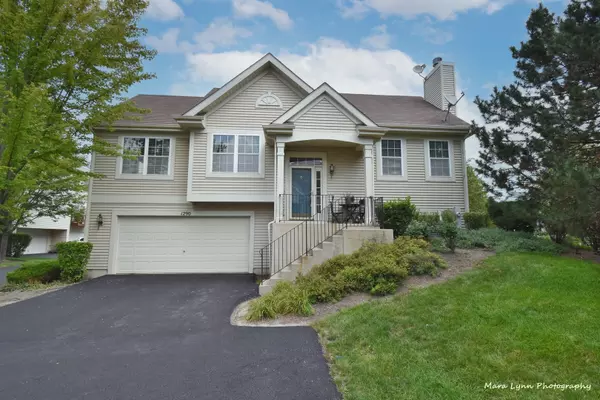For more information regarding the value of a property, please contact us for a free consultation.
1290 Derry Lane Pingree Grove, IL 60140
Want to know what your home might be worth? Contact us for a FREE valuation!

Our team is ready to help you sell your home for the highest possible price ASAP
Key Details
Sold Price $235,000
Property Type Townhouse
Sub Type Townhouse-2 Story
Listing Status Sold
Purchase Type For Sale
Square Footage 1,617 sqft
Price per Sqft $145
MLS Listing ID 11194161
Sold Date 11/19/21
Bedrooms 3
Full Baths 2
HOA Fees $161/mo
Year Built 2005
Annual Tax Amount $4,791
Tax Year 2020
Lot Dimensions 33 X 59
Property Description
Welcome to Cambridge Lakes! This highly sought after end unit offers 3 bedrooms and 2 full baths. Open floor plan greets you as you enter the 2 story Foyer. Main level great room with vaulted ceiling has hardwood cherry floors thru out and stone fireplace with gas logs. Kitchen offers Corian counters, cherry cabinets, SS kitchen appliances island and pantry. The dining area offers a sliding glass door with access to balcony. Owners just installed brand new carpet thru out home! The Main hall bath includes a garden tub and dual sink with access to Master bedroom. The lower level bath includes an over sized shower. Both bathrooms have upgraded tile and new fixtures. Large master bedroom with walk in closet. Lower level includes family room with English windows and a 3rd bedroom with access to the full bath. Mechanical/Laundry room with washer/dryer included plus access to 2-car garage. Cambridge Lakes offers so much including a Clubhouse and pool, walking trails, Elementary Schools and Charter Schools, ball fields, plus community activities thru out the year! Easy access to Rt. 47, Rt. 20 and I-90. Welcome Home!
Location
State IL
County Kane
Rooms
Basement English
Interior
Interior Features Hardwood Floors, Laundry Hook-Up in Unit, Storage
Heating Natural Gas
Cooling Central Air
Fireplaces Number 1
Fireplaces Type Gas Log
Fireplace Y
Appliance Range, Microwave, Dishwasher, Refrigerator, Washer, Dryer, Disposal, Stainless Steel Appliance(s)
Laundry Gas Dryer Hookup
Exterior
Exterior Feature Balcony, Porch, End Unit
Garage Attached
Garage Spaces 2.0
Community Features Security Door Lock(s)
Waterfront false
View Y/N true
Roof Type Asphalt
Building
Lot Description Common Grounds
Foundation Concrete Perimeter
Sewer Public Sewer, Sewer-Storm
Water Public
New Construction false
Schools
School District 300, 300, 300
Others
Pets Allowed Cats OK, Dogs OK
HOA Fee Include Clubhouse,Exterior Maintenance,Lawn Care,Snow Removal
Ownership Fee Simple w/ HO Assn.
Special Listing Condition None
Read Less
© 2024 Listings courtesy of MRED as distributed by MLS GRID. All Rights Reserved.
Bought with Michelle Manassa • Harvest Real Estate
GET MORE INFORMATION


