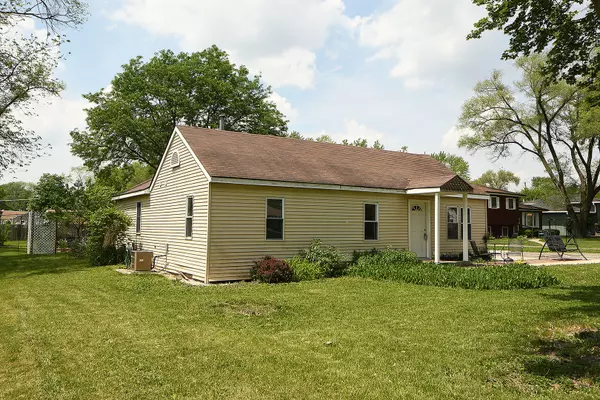For more information regarding the value of a property, please contact us for a free consultation.
7122 Crest Road Darien, IL 60561
Want to know what your home might be worth? Contact us for a FREE valuation!

Our team is ready to help you sell your home for the highest possible price ASAP
Key Details
Sold Price $218,000
Property Type Single Family Home
Sub Type Detached Single
Listing Status Sold
Purchase Type For Sale
Square Footage 1,546 sqft
Price per Sqft $141
MLS Listing ID 11152819
Sold Date 11/19/21
Style Ranch
Bedrooms 4
Full Baths 1
Year Built 1948
Annual Tax Amount $4,928
Tax Year 2020
Lot Size 0.329 Acres
Lot Dimensions 90X189X82X164
Property Description
Pursuant to Short Sale. 20 year owners of this family home welcome you to beautiful Darien. All one level ranch that is situated on 1/3 of an acre and boasts 4 good sized bedrooms and a king-sized full bath. Yes, we have hardwood floors. Natural oak welcomes you to the office area, living room and formal dining room. Neutral toned walls and loads of natural light from all the windows make this the perfect bright and cheery home. The kitchen is sure to please with radiant white cabinets and incredible amounts of counter space with a butcher block theme. This property has extraordinary curb appeal with sunny toned siding, extra long driveway, detached 2+ garage, shed, patio pavers, children's playground and partially fenced yard with tons of greenage. Close to dining, shopping and major expressways. Award winning schools. Recently reduced for As-Is sale. Cash, Conventional or FHA 203k Rehab loan all will be considered.
Location
State IL
County Du Page
Community Park, Street Paved
Rooms
Basement None
Interior
Interior Features Hardwood Floors, First Floor Laundry, First Floor Full Bath, Walk-In Closet(s), Open Floorplan
Heating Natural Gas
Cooling Central Air
Fireplace N
Appliance Range, Refrigerator, Washer, Dryer
Laundry In Unit, Laundry Closet
Exterior
Exterior Feature Patio
Garage Detached
Garage Spaces 2.0
Waterfront false
View Y/N true
Roof Type Asphalt
Parking Type Driveway
Building
Lot Description Mature Trees
Story 1 Story
Sewer Public Sewer
Water Lake Michigan
New Construction false
Schools
Elementary Schools Lace Elementary School
Middle Schools Eisenhower Junior High School
High Schools Hinsdale South High School
School District 61, 61, 86
Others
HOA Fee Include None
Ownership Fee Simple
Special Listing Condition None
Read Less
© 2024 Listings courtesy of MRED as distributed by MLS GRID. All Rights Reserved.
Bought with Robert Schrempf • American Homes Real Estate Corp.
GET MORE INFORMATION




