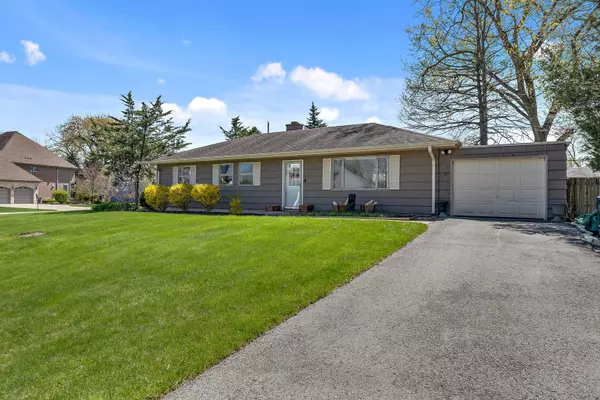For more information regarding the value of a property, please contact us for a free consultation.
532 W 56th Street Hinsdale, IL 60521
Want to know what your home might be worth? Contact us for a FREE valuation!

Our team is ready to help you sell your home for the highest possible price ASAP
Key Details
Sold Price $335,000
Property Type Single Family Home
Sub Type Detached Single
Listing Status Sold
Purchase Type For Sale
Square Footage 1,152 sqft
Price per Sqft $290
Subdivision Golfview Hills
MLS Listing ID 11091779
Sold Date 11/16/21
Style Ranch
Bedrooms 3
Full Baths 1
Half Baths 1
HOA Fees $38/ann
Year Built 1953
Annual Tax Amount $7,636
Tax Year 2020
Lot Size 0.315 Acres
Lot Dimensions 116.71X110X116.47X125.85
Property Description
PRICED TO SELL!! Welcome home to this adorable 3 BR, 1.1 BA Ranch style home on a beautiful and one of the larger lots in this unique 33 acre neighborhood of Golfview Hills. Take a short stroll to the lake, park and playground and for high schoolers it is only 1 block to Hinsdale Central High school. Chef's kitchen (2019) boasts refinished wood countertops, all appliances, a stainless steel Apron front farm sink and an extended center island with breakfast bar and is combined with a dining area w/wine fridge. Kitchen opens up to Family Room and also has sliding glass doors backyard. Charming Vintage barn door opens to laundry room with washer and dryer (2019). Full bath updated (2016), HVAC (2019). Entertain from the very private and large fenced backyard with wonderful scenery. Plenty of room to expand if desired! A quick ride to downtown Hinsdale, downtown Clarendon Hills and both train stations
Location
State IL
County Du Page
Community Lake, Dock, Curbs, Street Lights
Rooms
Basement None
Interior
Interior Features Wood Laminate Floors, First Floor Bedroom, First Floor Laundry, First Floor Full Bath, Open Floorplan
Heating Natural Gas, Forced Air
Cooling Central Air
Fireplace N
Appliance Range, Dishwasher, Refrigerator, Washer, Dryer, Stainless Steel Appliance(s), Wine Refrigerator
Laundry In Unit
Exterior
Exterior Feature Storms/Screens, Fire Pit
Garage Attached
Garage Spaces 1.0
Waterfront false
View Y/N true
Roof Type Asphalt
Building
Lot Description Corner Lot, Fenced Yard, Landscaped, Water Rights, Streetlights
Story 1 Story
Foundation Concrete Perimeter
Sewer Public Sewer
Water Lake Michigan
New Construction false
Schools
Elementary Schools Maercker Elementary School
Middle Schools Westview Hills Middle School
High Schools Hinsdale Central High School
School District 60, 60, 86
Others
HOA Fee Include Lake Rights
Ownership Fee Simple
Special Listing Condition None
Read Less
© 2024 Listings courtesy of MRED as distributed by MLS GRID. All Rights Reserved.
Bought with Mark Rediehs • Coldwell Banker Realty
GET MORE INFORMATION




