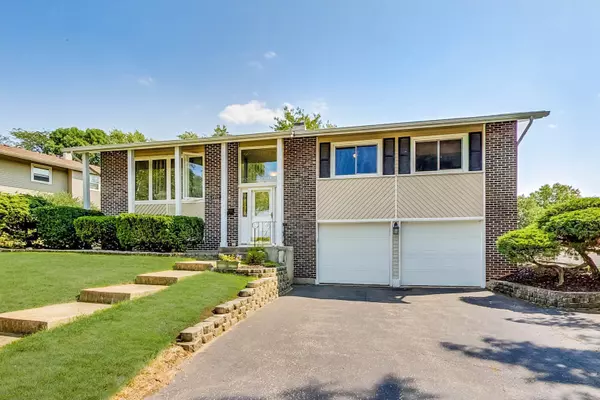For more information regarding the value of a property, please contact us for a free consultation.
2915 Stonewall Avenue Woodridge, IL 60517
Want to know what your home might be worth? Contact us for a FREE valuation!

Our team is ready to help you sell your home for the highest possible price ASAP
Key Details
Sold Price $362,500
Property Type Single Family Home
Sub Type Detached Single
Listing Status Sold
Purchase Type For Sale
Square Footage 1,898 sqft
Price per Sqft $190
Subdivision Winston Hills
MLS Listing ID 11212685
Sold Date 11/15/21
Bedrooms 4
Full Baths 2
Year Built 1970
Annual Tax Amount $7,765
Tax Year 2020
Lot Size 9,147 Sqft
Lot Dimensions 101X109X52X132
Property Description
You will love this home right from the start as you see the entry way with its gorgeous windows! This home has been beautifully updated. The main floor has gleaming hardwood floors and lots of natural light. Spacious UPDATED kitchen has gleaming black cabinets and stunning quartz countertops. The tastefully tiled back splash adds a nice finish. The pantry and an island make for great extra storage. The sliding glass doors leading to the very private shaded deck. It is great spot for relaxing and enjoying this beautiful outdoor space. A few steps down to the charming patio and spacious back yard. The shared master bedroom bath is also fresh and UPDATED with a double vanity and separate shower. Downstairs is a generous sized family room. Bedroom number 4 is very private in the lower level, The UPDATED second bath is right outside of the bedroom door! This well maintained home is in a lovely area with a park like yard. The location IS A 10!!! MINUTES TO 355 AND a mere few minutes more to 290 AND I88!
Location
State IL
County Du Page
Rooms
Basement None
Interior
Heating Forced Air
Cooling Central Air
Fireplace N
Appliance Range, Dishwasher, Refrigerator, Disposal
Exterior
Exterior Feature Patio
Garage Attached
Garage Spaces 2.0
Waterfront false
View Y/N true
Roof Type Asphalt
Building
Story Raised Ranch
Foundation Concrete Perimeter
Sewer Public Sewer
Water Public
New Construction false
Schools
Elementary Schools Willow Creek Elementary School
School District 68, 68, 99
Others
HOA Fee Include None
Ownership Fee Simple
Special Listing Condition None
Read Less
© 2024 Listings courtesy of MRED as distributed by MLS GRID. All Rights Reserved.
Bought with John Stocco • Weichert Realtors Ambassador
GET MORE INFORMATION




