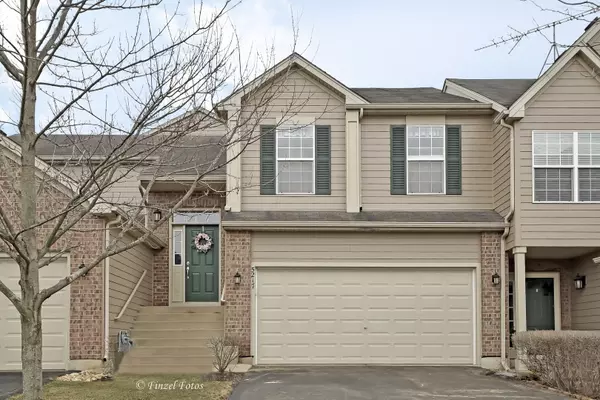For more information regarding the value of a property, please contact us for a free consultation.
5217 Glenbrook Trail Mchenry, IL 60050
Want to know what your home might be worth? Contact us for a FREE valuation!

Our team is ready to help you sell your home for the highest possible price ASAP
Key Details
Sold Price $167,000
Property Type Townhouse
Sub Type Townhouse-Ranch
Listing Status Sold
Purchase Type For Sale
Square Footage 1,537 sqft
Price per Sqft $108
Subdivision Abbey Ridge
MLS Listing ID 11017440
Sold Date 04/14/21
Bedrooms 2
Full Baths 1
HOA Fees $209/mo
Year Built 2004
Annual Tax Amount $4,103
Tax Year 2019
Lot Dimensions COMMON
Property Description
Almost Impossible to Find Abbey Ridge Glen Model! Looking for the impeccably maintained living space all on one level a few steps up? Here it is. Vaulted living/dining room features eyebrow windows and a balcony for sitting and chilling! Well appointed kitchen with island features tile backsplash, built-ins include cabinet garbage and recycling bins and the plant shelf has electrical outlets. Oversize master has 2 walk in closets and 2nd bedroom also has a walk in closet. In unit laundry room is so convenient. Ample two car garage and deep driveway will hold 4 cars. Be prepared to call it home, these original owners have loved it - so will you!
Location
State IL
County Mc Henry
Rooms
Basement None
Interior
Interior Features Vaulted/Cathedral Ceilings, Hardwood Floors, First Floor Bedroom, First Floor Laundry, First Floor Full Bath, Laundry Hook-Up in Unit, Walk-In Closet(s), Some Carpeting, Some Wood Floors, Drapes/Blinds, Separate Dining Room, Some Wall-To-Wall Cp
Heating Natural Gas, Forced Air
Cooling Central Air
Fireplace N
Appliance Double Oven, Microwave, Dishwasher, Refrigerator, Washer, Dryer, Disposal, Water Softener Owned
Laundry In Unit
Exterior
Exterior Feature Balcony
Garage Attached
Garage Spaces 2.0
Waterfront false
View Y/N true
Roof Type Asphalt
Building
Lot Description Common Grounds
Foundation Concrete Perimeter
Sewer Public Sewer
Water Public
New Construction false
Schools
School District 15, 15, 156
Others
Pets Allowed Cats OK, Dogs OK, Number Limit, Size Limit
HOA Fee Include Insurance,Exterior Maintenance,Lawn Care,Snow Removal
Ownership Condo
Special Listing Condition None
Read Less
© 2024 Listings courtesy of MRED as distributed by MLS GRID. All Rights Reserved.
Bought with Jamie Dusthimer • Century 21 Roberts & Andrews
GET MORE INFORMATION




