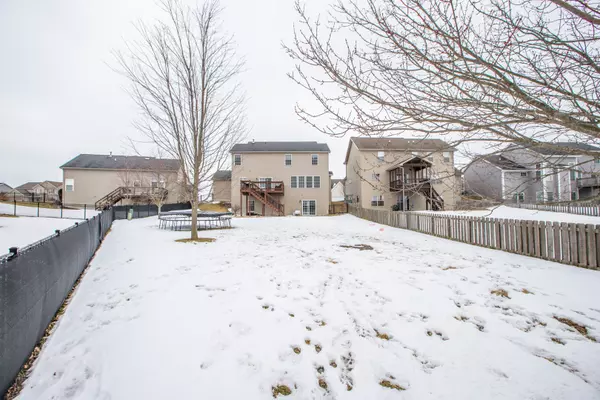For more information regarding the value of a property, please contact us for a free consultation.
5020 Londonderry Road Bloomington, IL 61705
Want to know what your home might be worth? Contact us for a FREE valuation!

Our team is ready to help you sell your home for the highest possible price ASAP
Key Details
Sold Price $349,900
Property Type Single Family Home
Sub Type Detached Single
Listing Status Sold
Purchase Type For Sale
Square Footage 3,484 sqft
Price per Sqft $100
Subdivision Grove On Kickapoo Creek
MLS Listing ID 11006397
Sold Date 04/16/21
Style Traditional
Bedrooms 5
Full Baths 3
Half Baths 1
HOA Fees $8/ann
Year Built 2009
Annual Tax Amount $8,729
Tax Year 2019
Lot Size 0.288 Acres
Lot Dimensions 70X198X23X94X120
Property Description
Fantastic 2 story in The Grove on Kickapoo Creek with HUGE yard and WALKOUT basement! This 5 bedroom 3.5 bath home provides almost 3500 square feet of living space. Open concept main floor with large Living room that opens to both the eat-in kitchen and the formal dining/flex room. Kitchen offers stainless appliances, an island with dual beverage fridges, pantry and access to utility room. Formal dining/flex room with hardwood flooring and crown moulding. 4 bedrooms upstairs including the Primary with dual closets and ensuite with separate tub and shower. Large walkout basement with 5th bedroom, 3rd full bath and family room. Out back in the huge fenced yard, there is a lower patio and upper deck with access from kitchen sliders. Landscaped yard with irrigation.
Location
State IL
County Mc Lean
Community Curbs, Sidewalks, Street Lights, Street Paved
Rooms
Basement Full, Walkout
Interior
Interior Features Vaulted/Cathedral Ceilings, First Floor Laundry, Walk-In Closet(s), Open Floorplan, Some Wood Floors, Granite Counters
Heating Natural Gas, Forced Air
Cooling Central Air
Fireplaces Number 1
Fireplaces Type Gas Log
Fireplace Y
Appliance Range, Microwave, Dishwasher, Refrigerator, Wine Refrigerator
Laundry Gas Dryer Hookup, Electric Dryer Hookup
Exterior
Exterior Feature Deck, Patio
Garage Attached
Garage Spaces 3.0
Waterfront false
View Y/N true
Building
Lot Description Fenced Yard, Landscaped, Mature Trees, Sidewalks, Streetlights
Story 2 Stories
Sewer Public Sewer
Water Public
New Construction false
Schools
Elementary Schools Benjamin Elementary
Middle Schools Evans Jr High
High Schools Normal Community High School
School District 5, 5, 5
Others
HOA Fee Include Insurance
Ownership Fee Simple w/ HO Assn.
Special Listing Condition None
Read Less
© 2024 Listings courtesy of MRED as distributed by MLS GRID. All Rights Reserved.
Bought with Lindsay Wasowicz • eXp Realty
GET MORE INFORMATION




