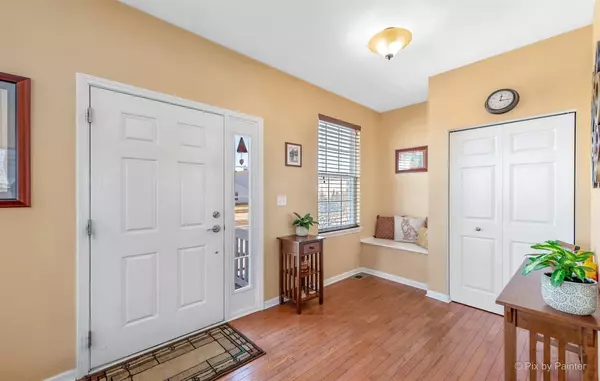For more information regarding the value of a property, please contact us for a free consultation.
929 Mirador Drive North Aurora, IL 60542
Want to know what your home might be worth? Contact us for a FREE valuation!

Our team is ready to help you sell your home for the highest possible price ASAP
Key Details
Sold Price $428,799
Property Type Single Family Home
Sub Type Detached Single
Listing Status Sold
Purchase Type For Sale
Square Footage 4,988 sqft
Price per Sqft $85
Subdivision Mirador
MLS Listing ID 11011609
Sold Date 04/30/21
Bedrooms 4
Full Baths 2
Half Baths 1
HOA Fees $25/ann
Year Built 2014
Annual Tax Amount $11,152
Tax Year 2019
Lot Size 0.290 Acres
Lot Dimensions 12632
Property Description
**MULTIPLE OFFERS RECEIVED. HIGHEST & BEST DUE BY 3/7 @ 5 P.M.** Welcome home to 929 Mirador Dr in North Aurora! This charming 4 bedroom 2.5 bathroom home is in a great location and offers plenty of space for the whole family. Upon entry, hardwood floors lead into a large dining room with lots of natural lighting. The kitchen features an open concept layout with granite countertops, a double oven, a stainless steel refrigerator, and matching appliances. Connected to the kitchen is a cozy family room with a stone fireplace, perfect for year round relaxation. A first floor office is great for remote office work too! Upstairs, a full laundry room and a unique loft adds tons of value and space for guests to stay. The master ensuite features a drop-in tub and double vanity sink and huge walk-in closet. The finished basement features unique brick walls and wood beams and is incredibly spacious. A recreation room, two storage rooms, and a wet bar finish off this valuable entertaining space. The backyard offers tons of privacy, surrounded by a durable white picket fence. The large patio, fire pit, and large grassy area make this space ideal for summer activities and entertaining! Don't miss out on this beautiful home! This won't last long.
Location
State IL
County Kane
Rooms
Basement Full
Interior
Interior Features Bar-Wet, Hardwood Floors, Second Floor Laundry, Walk-In Closet(s)
Heating Natural Gas, Forced Air
Cooling Central Air
Fireplaces Number 1
Fireplaces Type Gas Log
Fireplace Y
Appliance Double Oven, Microwave, Dishwasher, Refrigerator, Washer, Dryer, Disposal, Stainless Steel Appliance(s), Cooktop, Built-In Oven, Gas Cooktop, Wall Oven
Laundry Sink
Exterior
Exterior Feature Patio, Brick Paver Patio, Fire Pit
Garage Attached
Garage Spaces 3.0
Waterfront false
View Y/N true
Roof Type Asphalt
Building
Story 2 Stories
Foundation Concrete Perimeter
Sewer Public Sewer
Water Public
New Construction false
Schools
Elementary Schools Fearn Elementary School
Middle Schools Herget Middle School
High Schools West Aurora High School
School District 129, 129, 129
Others
HOA Fee Include Other
Ownership Fee Simple w/ HO Assn.
Special Listing Condition None
Read Less
© 2024 Listings courtesy of MRED as distributed by MLS GRID. All Rights Reserved.
Bought with Kari Kohler • Coldwell Banker Residential Br
GET MORE INFORMATION




