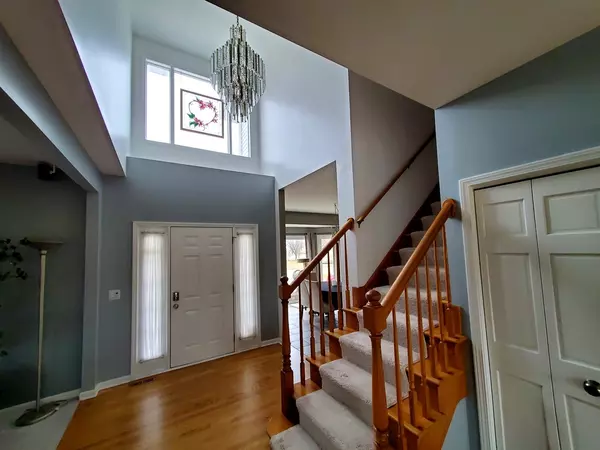For more information regarding the value of a property, please contact us for a free consultation.
13156 SUNDERLIN Road Plainfield, IL 60585
Want to know what your home might be worth? Contact us for a FREE valuation!

Our team is ready to help you sell your home for the highest possible price ASAP
Key Details
Sold Price $399,876
Property Type Single Family Home
Sub Type Detached Single
Listing Status Sold
Purchase Type For Sale
Square Footage 2,826 sqft
Price per Sqft $141
Subdivision Walkers Grove
MLS Listing ID 11026463
Sold Date 05/03/21
Bedrooms 4
Full Baths 2
Half Baths 1
HOA Fees $12/ann
Year Built 1999
Annual Tax Amount $8,627
Tax Year 2019
Lot Size 10,454 Sqft
Lot Dimensions 85 X 127 X 85 X 125
Property Description
UPDATED, CUSTOMIZED Marston model**PRIME LOCATION in sought-after Walker's Grove Subdivision**PREMIUM LOT Backs to OPEN AREA**9 FT. CEILINGS on the Main Floor**4 Bedrooms + Den, 2.5 Bath**SPACIOUS Family Room w/Wood Burning/Gas Log FIREPLACE + BOSE STEREO SYSTEM**Recently REMODELED GOURMET KITCHEN w/separate Eating Area**42" Cabinets, CAN LIGHTS, GRANITE Countertop, Custom, STONE Backsplash, Cabinet CROWN MOLDING, STAINLESS STEEL APPLIANCES, 2 Pantries, UNDER-COUNTER LIGHTS w/Remote, SOFT-CLOSE Drawers/Cabinets**SEPARATE Dining Room w/BAY WINDOW & Lovely STONE Flooring**1st Floor DEN/OFFICE w/VINYL PLANK Flooring**1st Floor Laundry w/Utility Sink**MASTER SUITE w/VAULTED CEILING, Heat-Circulating Wall-Mount Fireplace, Walk-in-Closet, REMODELED LUXURY BATH w/TILED WHIRLPOOL Tub, NATURAL STONE Quartzite Double-sink, BACKSPLASH, MIRRORS, LIGHTING and SHOWER DOORS**FINISHED BASEMENT w/Bar FRIDGE, WINE COOLER, KEGERATOR & Wall-mounted TV, POOL TABLE + More!**LARGE, FENCED yard includes Gorgeous BRICK PAVER PATIO SEAT WALL, HOT TUB & Shed**NEW/NEWER ITEMS Include: (2020) MASTER BATH REMODEL, CARPET, PUMP FOR HOT TUB**(2019) HARDWOOD FLOORS REFINISHED**(2018) ROOF, 75-GALLON HOT WATER HEATER, KITCHEN REMODEL, ALL KITCHEN APPLIANCES, WATER SOFTERNER**(2016) FURNACE/AIR CONDITIONING COMPRESSOR**(2013) PELLA WINDOWS**Additional Items Include: Ceiling Fans Throughout, Central Vacuum, Intercom System, Surveillance Cameras w/Recorder**See This Home Today**Please Follow Covid Protocol**AGENT AND BUYERS ONLY for all showings (No Children, Please)**
Location
State IL
County Will
Community Park, Curbs, Sidewalks, Street Lights, Street Paved
Rooms
Basement Full
Interior
Interior Features Vaulted/Cathedral Ceilings, Hot Tub, Hardwood Floors, First Floor Laundry, Walk-In Closet(s), Ceiling - 9 Foot, Open Floorplan, Granite Counters, Separate Dining Room
Heating Natural Gas, Forced Air
Cooling Central Air
Fireplaces Number 1
Fireplaces Type Wood Burning, Attached Fireplace Doors/Screen, Gas Log, Gas Starter
Fireplace Y
Appliance Range, Microwave, Dishwasher, Washer, Dryer, Disposal, Stainless Steel Appliance(s), Gas Oven, Range Hood
Laundry Gas Dryer Hookup, Sink
Exterior
Exterior Feature Patio, Porch, Hot Tub, Storms/Screens, Outdoor Grill
Garage Attached
Garage Spaces 2.0
Waterfront false
View Y/N true
Roof Type Asphalt
Building
Lot Description Fenced Yard, Backs to Open Grnd
Story 2 Stories
Foundation Concrete Perimeter
Sewer Public Sewer
Water Public
New Construction false
Schools
School District 202, 202, 202
Others
HOA Fee Include Insurance
Ownership Fee Simple w/ HO Assn.
Special Listing Condition None
Read Less
© 2024 Listings courtesy of MRED as distributed by MLS GRID. All Rights Reserved.
Bought with Linda Sparks • Real People Realty, Inc.
GET MORE INFORMATION




