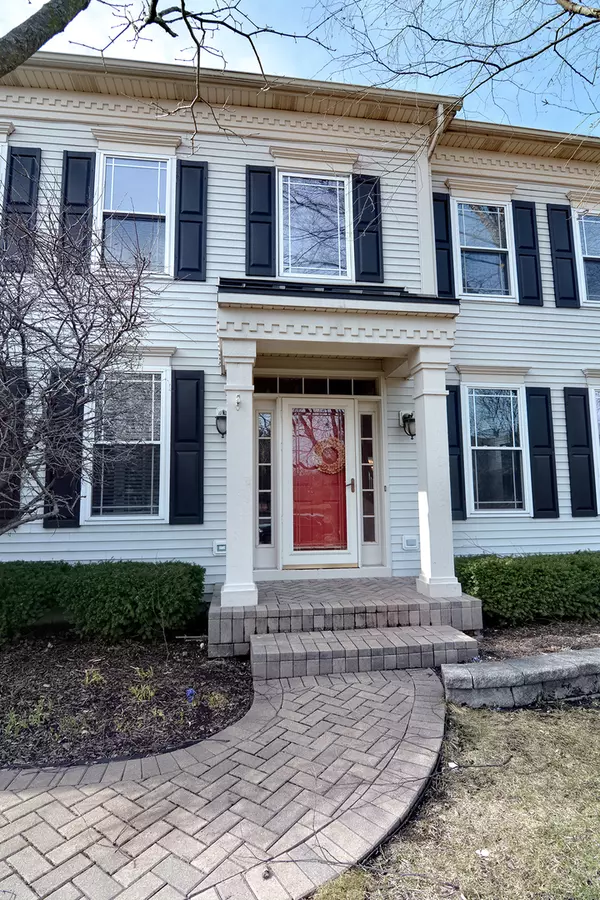For more information regarding the value of a property, please contact us for a free consultation.
1522 Bridle Lane Bartlett, IL 60103
Want to know what your home might be worth? Contact us for a FREE valuation!

Our team is ready to help you sell your home for the highest possible price ASAP
Key Details
Sold Price $479,000
Property Type Single Family Home
Sub Type Detached Single
Listing Status Sold
Purchase Type For Sale
Square Footage 3,400 sqft
Price per Sqft $140
Subdivision Ridings West
MLS Listing ID 11027047
Sold Date 05/04/21
Style Traditional
Bedrooms 4
Full Baths 3
Half Baths 1
HOA Fees $36/ann
Year Built 1996
Annual Tax Amount $11,259
Tax Year 2019
Lot Size 0.490 Acres
Lot Dimensions 114 X 181
Property Description
This beautifully updated and maintained home in the heart of Bartlett sits on a gorgeous half acre lot in the prestigious Ridings West subdivision with city sewer and water! Two story foyer greets you and is flanked by a home office with French doors and elegant living room. The formal dining room is perfect for larger gatherings. The kitchen is open to the breakfast room and generous sized family room and features an island, pantry closet, Corian counters, all appliances (Stainless Steel except stove/cooktop) - sliding doors lead to a beautiful heated multi-level sunroom with vaulted ceilings that overlooks the private park like yard. A powder room and laundry room round out the first floor living space. Upstairs are four big bedrooms and two full baths. The expansive master is a true retreat with a sitting area, three closets and luxury bath. The remaining bedrooms are generous sized with lots of closet space and share the well designed hall bath. **CHECK OUT THE EXTRAS** Hardwood floors throughout majority of main level and entire 2nd floor, custom wood staircase and railings, brick lined driveway, beautiful landscape and hardscape, patio, deck, fountain, shed, lawn sprinkler system, backup generator, NEW ROOF, newer a/c, newer windows, finished lower level with 3rd full bath with spa like shower, built-ins, wet bar area, recreation room, exercise room and storage galore. Oversized garage is 528 sq feet! Close to Parks, Schools, Metra Station and Rt 59. ***HOUSE BEAUTIFUL***
Location
State IL
County Du Page
Community Park, Lake, Curbs, Sidewalks, Street Lights, Street Paved
Rooms
Basement Full
Interior
Interior Features Vaulted/Cathedral Ceilings, Bar-Wet, Hardwood Floors, First Floor Laundry, Walk-In Closet(s), Coffered Ceiling(s)
Heating Natural Gas, Forced Air
Cooling Central Air
Fireplace N
Appliance Microwave, Dishwasher, Refrigerator, Washer, Dryer, Disposal, Wine Refrigerator, Cooktop, Built-In Oven
Laundry Gas Dryer Hookup, In Unit
Exterior
Exterior Feature Deck, Patio, Storms/Screens
Garage Attached
Garage Spaces 2.0
Waterfront false
View Y/N true
Roof Type Asphalt
Building
Lot Description Landscaped
Story 2 Stories
Foundation Concrete Perimeter
Sewer Public Sewer
Water Public
New Construction false
Schools
Elementary Schools Wayne Elementary School
Middle Schools Kenyon Woods Middle School
High Schools South Elgin High School
School District 46, 46, 46
Others
HOA Fee Include Other
Ownership Fee Simple w/ HO Assn.
Special Listing Condition None
Read Less
© 2024 Listings courtesy of MRED as distributed by MLS GRID. All Rights Reserved.
Bought with Armando Guzman • Keller Williams Infinity
GET MORE INFORMATION




