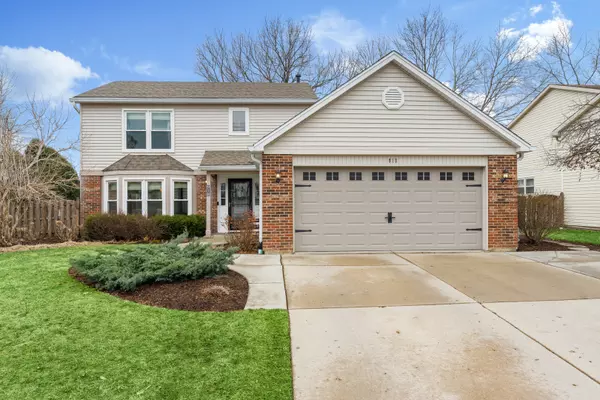For more information regarding the value of a property, please contact us for a free consultation.
918 Hobson Drive Buffalo Grove, IL 60089
Want to know what your home might be worth? Contact us for a FREE valuation!

Our team is ready to help you sell your home for the highest possible price ASAP
Key Details
Sold Price $440,000
Property Type Single Family Home
Sub Type Detached Single
Listing Status Sold
Purchase Type For Sale
Square Footage 2,040 sqft
Price per Sqft $215
Subdivision Highland Grove
MLS Listing ID 11021867
Sold Date 04/08/21
Style Colonial
Bedrooms 4
Full Baths 2
Half Baths 1
Year Built 1985
Annual Tax Amount $11,209
Tax Year 2019
Lot Size 6,838 Sqft
Lot Dimensions 6826
Property Description
An exceptional, must-see home with gorgeous high-end updates and finishes! New lighting fixtures throughout and new bath updates! Charming curb appeal and a striking foyer warmly welcome you home. Gleaming hardwood floors flow through this inviting living room with a bay window and L-shaped dining room. This dream kitchen boasts custom espresso cabinetry with glass front detail, tile backsplash, granite counters, and stainless steel appliances. A casual eating area is filled with natural light from sliders leading to your concrete patio. Enjoy family game or movie night in the spacious family room! Upstairs, french doors lead to your luxe master suite with vaulted ceilings, a deep walk-in closet, and an ensuite bath with a granite vanity and separate tile shower. Three spacious bedrooms, each with hardwood floors and ample closet storage, share a hallway bath with a tile shower/tub and granite vanity. Beautiful professionally landscaped fenced backyard. Close to Metra, shopping, dining, and award-winning schools in districts 102 & 125. Welcome home!
Location
State IL
County Lake
Community Park, Curbs, Sidewalks, Street Lights, Street Paved
Rooms
Basement None
Interior
Interior Features Vaulted/Cathedral Ceilings, Hardwood Floors, First Floor Laundry
Heating Natural Gas, Forced Air
Cooling Central Air
Fireplace Y
Appliance Double Oven, Microwave, Dishwasher, Refrigerator, Freezer, Washer, Dryer, Disposal, Stainless Steel Appliance(s)
Laundry In Unit
Exterior
Exterior Feature Patio, Porch, Storms/Screens
Garage Attached
Garage Spaces 2.0
Waterfront false
View Y/N true
Roof Type Asphalt
Parking Type Driveway
Building
Lot Description Fenced Yard, Landscaped
Story 2 Stories
Foundation Concrete Perimeter
Sewer Public Sewer
Water Lake Michigan, Public
New Construction false
Schools
Elementary Schools Tripp School
Middle Schools Aptakisic Junior High School
High Schools Adlai E Stevenson High School
School District 102, 102, 125
Others
HOA Fee Include None
Ownership Fee Simple
Special Listing Condition None
Read Less
© 2024 Listings courtesy of MRED as distributed by MLS GRID. All Rights Reserved.
Bought with Nona Lisitza • RE/MAX United
GET MORE INFORMATION




