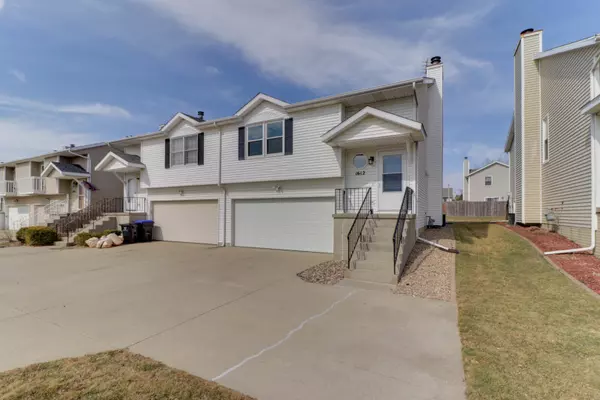For more information regarding the value of a property, please contact us for a free consultation.
1612 Martin Luther King Drive Bloomington, IL 61701
Want to know what your home might be worth? Contact us for a FREE valuation!

Our team is ready to help you sell your home for the highest possible price ASAP
Key Details
Sold Price $145,000
Property Type Townhouse
Sub Type Townhouse-2 Story
Listing Status Sold
Purchase Type For Sale
Square Footage 1,776 sqft
Price per Sqft $81
Subdivision Park Place
MLS Listing ID 11013661
Sold Date 04/14/21
Bedrooms 3
Full Baths 2
Half Baths 1
Year Built 1996
Annual Tax Amount $3,160
Tax Year 2019
Lot Dimensions 33 X 130
Property Description
Completely move-in ready townhome! 3 bedrooms, 2 1/2 baths - Great location - just near White Oak Park and recreational trail. Lovely two story entry way, up stairs to the main level with vaulted ceilings, large living room with fireplace. Spacious eat-in kitchen, lots of natural light throughout the main level! Master bedroom with full bath and his & hers closets. Another large bedroom and additional full bath make up the main level. Downstairs has a huge family room, half bath and a 3rd bedroom with large egress window. All new flooring throughout and freshly painted throughout! All newer appliances stay including washer and dryer. New roof in 2018, newer windows and storm door from Window World. Lower level also has large laundry room with extra storage space. Sliding patio doors open to a large deck and a lovely back yard with raised garden beds. Wonderful home ready for new owners! You don't want to miss this!
Location
State IL
County Mc Lean
Rooms
Basement Full
Interior
Interior Features Vaulted/Cathedral Ceilings
Heating Forced Air, Natural Gas
Cooling Central Air
Fireplaces Number 1
Fireplaces Type Attached Fireplace Doors/Screen, Gas Log
Fireplace Y
Appliance Range, Dishwasher, Refrigerator, Washer, Dryer
Laundry Gas Dryer Hookup, Electric Dryer Hookup
Exterior
Exterior Feature Deck
Garage Attached
Garage Spaces 2.0
Waterfront false
View Y/N true
Building
Lot Description Landscaped
Sewer Public Sewer
Water Public
New Construction false
Schools
Elementary Schools Oakdale Elementary
Middle Schools Kingsley Jr High
High Schools Normal Community West High Schoo
School District 5, 5, 5
Others
Pets Allowed Cats OK, Dogs OK
HOA Fee Include None
Ownership Fee Simple
Special Listing Condition None
Read Less
© 2024 Listings courtesy of MRED as distributed by MLS GRID. All Rights Reserved.
Bought with Belinda Brock • RE/MAX Choice
GET MORE INFORMATION




