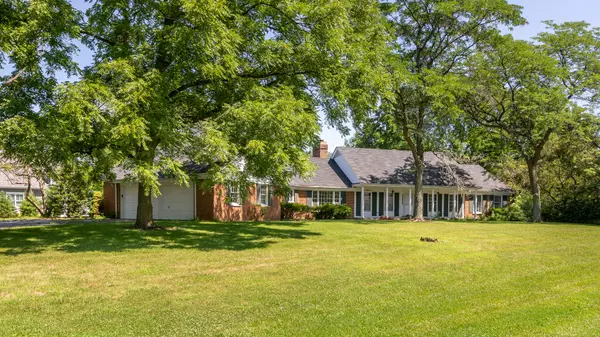For more information regarding the value of a property, please contact us for a free consultation.
132 HALKIRK Circle Inverness, IL 60067
Want to know what your home might be worth? Contact us for a FREE valuation!

Our team is ready to help you sell your home for the highest possible price ASAP
Key Details
Sold Price $440,000
Property Type Single Family Home
Sub Type Detached Single
Listing Status Sold
Purchase Type For Sale
Square Footage 3,700 sqft
Price per Sqft $118
Subdivision Mcintosh
MLS Listing ID 10970710
Sold Date 03/12/21
Style Cape Cod
Bedrooms 5
Full Baths 3
Half Baths 2
Year Built 1970
Annual Tax Amount $13,987
Tax Year 2019
Lot Size 1.410 Acres
Lot Dimensions 273X272X244X180
Property Description
***This home is vacant and very comfortable to show!!*** We've made it easy for you to enjoy the tremendous potential that this gorgeous property holds by doing some of the leg work for you!! Check out the virtually staged photos showing what the kitchen, family room, living room and dining room can become. We've had a high end contractor put together a series of quotes and sample photographs and we have material samples on site to make it even easier. This home presents numerous floor plan options to create an immense great room, a huge first floor master suite, a second floor master and lots of other dramatic & functional spaces. You just need to pull the trigger in order to enjoy a custom home in a picturesque setting with a floor plan and finishes that match your taste.
Location
State IL
County Cook
Community Street Paved
Rooms
Basement Partial
Interior
Interior Features Hardwood Floors, First Floor Bedroom, In-Law Arrangement, First Floor Laundry, First Floor Full Bath
Heating Natural Gas, Forced Air
Cooling Central Air
Fireplaces Number 2
Fireplaces Type Wood Burning
Fireplace Y
Appliance Double Oven, Range, Dishwasher, Refrigerator, Washer, Dryer, Disposal
Exterior
Exterior Feature Patio
Garage Attached
Garage Spaces 2.0
Waterfront false
View Y/N true
Roof Type Asphalt
Building
Story 2 Stories
Foundation Concrete Perimeter
Sewer Septic-Private
Water Private Well
New Construction false
Schools
Elementary Schools Marion Jordan Elementary School
Middle Schools Walter R Sundling Junior High Sc
High Schools Wm Fremd High School
School District 15, 15, 211
Others
HOA Fee Include None
Ownership Fee Simple
Special Listing Condition None
Read Less
© 2024 Listings courtesy of MRED as distributed by MLS GRID. All Rights Reserved.
Bought with Vittoria Logli • @properties Christie's International Real Estate
GET MORE INFORMATION




