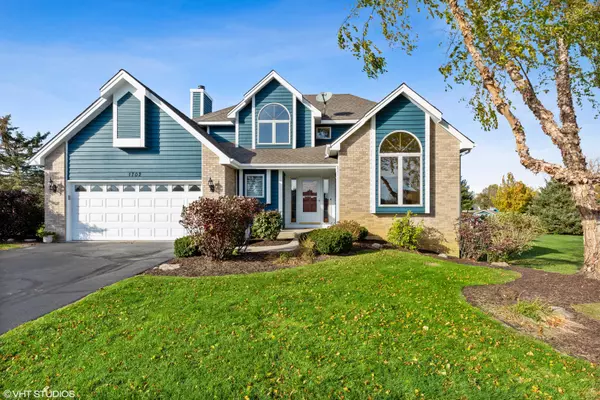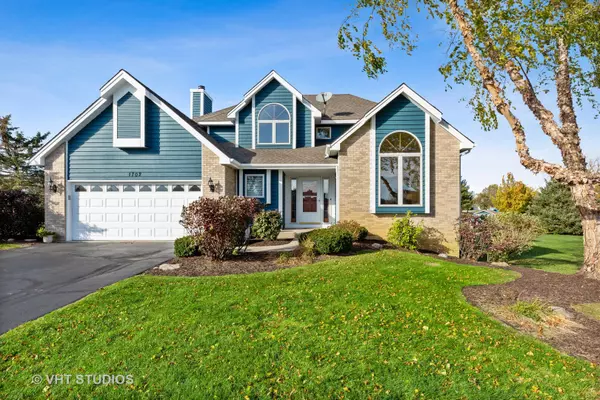For more information regarding the value of a property, please contact us for a free consultation.
1702 Elm Street Spring Grove, IL 60081
Want to know what your home might be worth? Contact us for a FREE valuation!

Our team is ready to help you sell your home for the highest possible price ASAP
Key Details
Sold Price $337,000
Property Type Single Family Home
Sub Type Detached Single
Listing Status Sold
Purchase Type For Sale
Square Footage 2,898 sqft
Price per Sqft $116
Subdivision Orchard Bluff Estates
MLS Listing ID 10991164
Sold Date 04/16/21
Style Traditional
Bedrooms 4
Full Baths 3
Half Baths 1
HOA Fees $4/ann
Year Built 1992
Annual Tax Amount $8,788
Tax Year 2019
Lot Size 1.000 Acres
Lot Dimensions 190X190X190X231
Property Description
Looking for space and economy in Spring Grove? Meet 1702 Elm St in Orchard Bluff Estates. Freshly painted inside and out, this 4BR/3.1BA corner lot offers buyers more space for the money than anything on the market in Spring Grove. Main floor features hardwood floors spanning from the spacious open kitchen into the family room with a wood burning fireplace. Plenty of windows letting in natural light. Upstairs you will find four spacious BR's, 2 full BA's, walk-in closets. Finished English Basement sports a second family room and a huge finished laundry/storage area which could even be partitioned off for BR5. Laundry can be moved back to main floor mud room as well. Relax on the shaded deck of the large corner lot. Updated mechanicals include new Windows (2021), furnace/AC (2017), Electric panel (2019). Priced to sell...Nothing on the market offers this kind of space in SG!
Location
State IL
County Mc Henry
Community Park, Street Lights, Street Paved
Rooms
Basement Full, English
Interior
Heating Natural Gas, Forced Air
Cooling Central Air
Fireplaces Number 1
Fireplaces Type Wood Burning, Gas Starter
Fireplace Y
Appliance Range, Microwave, Dishwasher, Refrigerator, Washer, Dryer, Stainless Steel Appliance(s)
Laundry In Unit
Exterior
Exterior Feature Deck, Patio, Dog Run, Storms/Screens, Fire Pit, Invisible Fence
Garage Attached
Garage Spaces 2.0
Waterfront false
View Y/N true
Roof Type Asphalt
Building
Lot Description Corner Lot, Landscaped, Fence-Invisible Pet
Story 2 Stories
Foundation Concrete Perimeter
Sewer Septic-Private
Water Private Well
New Construction false
Schools
Elementary Schools Spring Grove Elementary School
Middle Schools Nippersink Middle School
High Schools Richmond-Burton Community High S
School District 2, 2, 157
Others
HOA Fee Include Insurance,Other
Ownership Fee Simple
Special Listing Condition None
Read Less
© 2024 Listings courtesy of MRED as distributed by MLS GRID. All Rights Reserved.
Bought with Kimberly Boyle • Cove Real Estate Group
GET MORE INFORMATION




