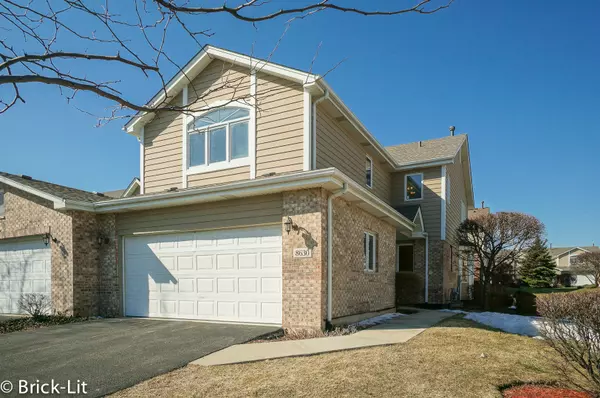For more information regarding the value of a property, please contact us for a free consultation.
8630 Tullamore Drive Tinley Park, IL 60487
Want to know what your home might be worth? Contact us for a FREE valuation!

Our team is ready to help you sell your home for the highest possible price ASAP
Key Details
Sold Price $245,000
Property Type Townhouse
Sub Type Townhouse-2 Story
Listing Status Sold
Purchase Type For Sale
Square Footage 2,005 sqft
Price per Sqft $122
Subdivision Brookside Glen
MLS Listing ID 11013711
Sold Date 04/16/21
Bedrooms 2
Full Baths 2
Half Baths 1
HOA Fees $180/mo
Year Built 2001
Annual Tax Amount $6,974
Tax Year 2019
Lot Dimensions 2504
Property Description
Must see townhome, now available in Brookside Glen! Boasting numerous updates; this end-unit home is nestled in a desirable locale that is minutes from Lake of the Glens Park, interstate access and the Metra station. Step inside to the freshly painted interior which encompasses an open floor plan, new carpet, all new light fixtures and spacious room sizes. Hosted on the main floor is a beautiful living room with vaulted ceiling, a formal dining room, and a well appointed kitchen with brand new appliances. The second floor offers a loft, two full bathrooms and two bedrooms; including a master suite with vaulted ceiling and walk-in closet. To complete this home is a full unfinished basement and a great backyard with a patio. Come view this move-in ready home, before it is gone! Estate Sale - Sold As Is
Location
State IL
County Will
Rooms
Basement Full
Interior
Interior Features Vaulted/Cathedral Ceilings, First Floor Laundry, Laundry Hook-Up in Unit, Storage, Walk-In Closet(s), Open Floorplan, Some Carpeting, Some Window Treatmnt
Heating Natural Gas, Forced Air
Cooling Central Air
Fireplaces Number 1
Fireplaces Type Gas Starter
Fireplace Y
Appliance Range, Microwave, Dishwasher, Refrigerator, Washer, Dryer, Stainless Steel Appliance(s)
Laundry Gas Dryer Hookup, In Unit, Sink
Exterior
Exterior Feature Patio, Storms/Screens, End Unit
Garage Attached
Garage Spaces 2.0
Community Features Park
Waterfront false
View Y/N true
Roof Type Asphalt
Building
Lot Description Common Grounds, Landscaped, Mature Trees
Foundation Concrete Perimeter
Sewer Public Sewer
Water Public
New Construction false
Schools
High Schools Lincoln-Way East High School
School District 161, 161, 210
Others
Pets Allowed Cats OK, Dogs OK
HOA Fee Include Exterior Maintenance,Lawn Care,Scavenger,Snow Removal,Insurance
Ownership Fee Simple w/ HO Assn.
Special Listing Condition None
Read Less
© 2024 Listings courtesy of MRED as distributed by MLS GRID. All Rights Reserved.
Bought with Margaret Cahill • @properties
GET MORE INFORMATION




