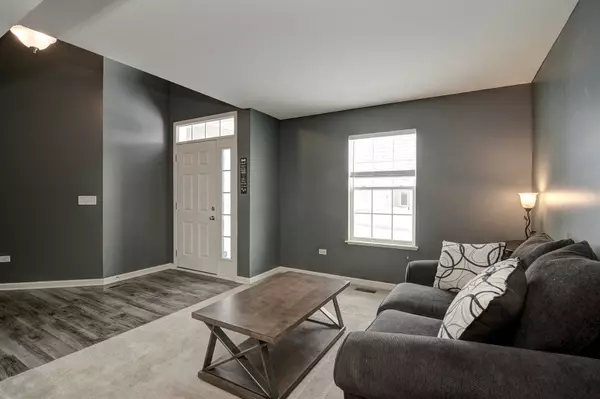For more information regarding the value of a property, please contact us for a free consultation.
1712 Wentworth Drive Volo, IL 60020
Want to know what your home might be worth? Contact us for a FREE valuation!

Our team is ready to help you sell your home for the highest possible price ASAP
Key Details
Sold Price $355,000
Property Type Single Family Home
Sub Type Detached Single
Listing Status Sold
Purchase Type For Sale
Square Footage 2,612 sqft
Price per Sqft $135
Subdivision Remington Pointe
MLS Listing ID 10996937
Sold Date 04/08/21
Style Colonial
Bedrooms 4
Full Baths 2
Half Baths 1
HOA Fees $36/ann
Year Built 2018
Annual Tax Amount $11,388
Tax Year 2019
Lot Size 7,927 Sqft
Lot Dimensions 10000
Property Description
Welcome to this stunning, move-in ready home boasting a grand two-story foyer and an upgraded kitchen complete with stainless steel appliances, including a double oven, granite counter tops, a large island with breakfast bar and it's conveniently located right next to the spacious family room. The master suite features a luxury full bath with a large, walk-in closet. The second floor hosts 3 additional generously sized bedrooms. This lovely home offers more than enough space, even if you need to accommodate working from home or school at home with a private, first floor office and a full unfinished basement ready for your ideas. The attached 3 car garage is located right off the laundry/mud room and is perfect for parking cars as well as ample storage space. The fully fenced backyard with gorgeous stamped concrete patio is an entertainers dream. Nothing to do here but move in!
Location
State IL
County Lake
Community Lake, Curbs, Sidewalks, Street Lights, Street Paved
Rooms
Basement Full
Interior
Interior Features Vaulted/Cathedral Ceilings, First Floor Laundry, Walk-In Closet(s), Open Floorplan, Some Carpeting, Granite Counters
Heating Natural Gas, Forced Air
Cooling Central Air
Fireplace N
Appliance Double Oven, Range, Microwave, Dishwasher, Refrigerator, Washer, Dryer, Disposal, Stainless Steel Appliance(s), Cooktop
Laundry In Unit
Exterior
Exterior Feature Patio, Stamped Concrete Patio, Storms/Screens
Garage Attached
Garage Spaces 3.0
Waterfront false
View Y/N true
Roof Type Asphalt
Building
Lot Description Fenced Yard, Sidewalks, Streetlights, Wood Fence
Story 2 Stories
Foundation Concrete Perimeter
Sewer Public Sewer
Water Public
New Construction false
Schools
Elementary Schools Big Hollow Elementary School
Middle Schools Big Hollow School
High Schools Grant Community High School
School District 38, 38, 124
Others
HOA Fee Include None
Ownership Fee Simple w/ HO Assn.
Special Listing Condition None
Read Less
© 2024 Listings courtesy of MRED as distributed by MLS GRID. All Rights Reserved.
Bought with Kendall Point • @properties
GET MORE INFORMATION




