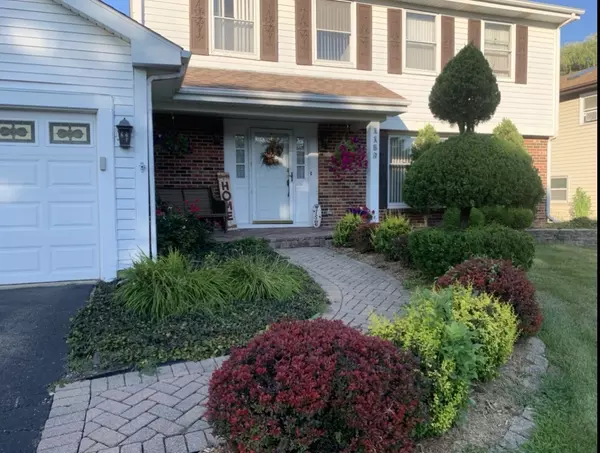For more information regarding the value of a property, please contact us for a free consultation.
1189 Pointsetta Lane Bartlett, IL 60103
Want to know what your home might be worth? Contact us for a FREE valuation!

Our team is ready to help you sell your home for the highest possible price ASAP
Key Details
Sold Price $340,000
Property Type Single Family Home
Sub Type Detached Single
Listing Status Sold
Purchase Type For Sale
Square Footage 2,224 sqft
Price per Sqft $152
MLS Listing ID 10951694
Sold Date 02/09/21
Style Colonial
Bedrooms 4
Full Baths 2
Half Baths 1
Year Built 1980
Annual Tax Amount $8,397
Tax Year 2019
Lot Size 7,840 Sqft
Lot Dimensions 0.18
Property Description
This charming home boasts gleaming hardwood floors that lead you into the formal living and dining areas. Large windows let in ample amounts of natural light, helping to create a bright and inviting atmosphere you will love coming home to! The open concept kitchen, dining, and family room is perfect for entertaining guests and ensuring all your loved ones can mingle comfortably, without anyone missing out on the fun! When the warm weather returns, spend peaceful days in your spacious backyard on your patio or take a dip and cool off in your above ground pool. The ultimate setup for the perfect summer day! Upstairs you will find the generous sized bedrooms equipped with large closets to store all personal belongings neatly away. Your master suite boasts dual closets and an updated en-suite with marble flooring, an oversized vanity, and walk-in shower. This home also features a 1st floor laundry/mud room off the garage and a spacious finished basement. With no HOA fee, come see all the potential this beautiful home can offer you, today!
Location
State IL
County Du Page
Community Curbs, Sidewalks, Street Lights, Street Paved
Rooms
Basement Partial
Interior
Interior Features Hardwood Floors, First Floor Laundry, Open Floorplan, Some Carpeting
Heating Natural Gas, Forced Air
Cooling Central Air
Fireplaces Number 1
Fireplaces Type Gas Log
Fireplace Y
Appliance Range, Microwave, Dishwasher, Refrigerator, Disposal
Laundry Gas Dryer Hookup, Sink
Exterior
Exterior Feature Patio, Above Ground Pool, Storms/Screens
Garage Attached
Garage Spaces 2.0
Pool above ground pool
Waterfront false
View Y/N true
Roof Type Asphalt
Building
Lot Description Fenced Yard
Story 2 Stories
Foundation Concrete Perimeter
Sewer Public Sewer
Water Public
New Construction false
Schools
Elementary Schools Sycamore Trails Elementary Schoo
Middle Schools East View Middle School
High Schools Bartlett High School
School District 46, 46, 46
Others
HOA Fee Include None
Ownership Fee Simple
Special Listing Condition None
Read Less
© 2024 Listings courtesy of MRED as distributed by MLS GRID. All Rights Reserved.
Bought with Stephanie Albanese • Berkshire Hathaway HomeServices Starck Real Estate
GET MORE INFORMATION




