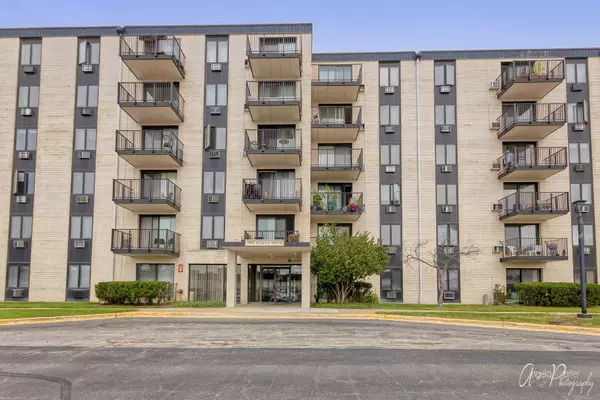For more information regarding the value of a property, please contact us for a free consultation.
9074 W TERRACE Drive #2F Niles, IL 60714
Want to know what your home might be worth? Contact us for a FREE valuation!

Our team is ready to help you sell your home for the highest possible price ASAP
Key Details
Sold Price $115,000
Property Type Condo
Sub Type Condo
Listing Status Sold
Purchase Type For Sale
Square Footage 640 sqft
Price per Sqft $179
Subdivision Terrace Square
MLS Listing ID 10946881
Sold Date 02/23/21
Bedrooms 1
Full Baths 1
HOA Fees $217/mo
Year Built 1975
Annual Tax Amount $1,001
Tax Year 2019
Lot Dimensions COMMON
Property Description
Enjoy maintenance-free living in this exquisite, professionally designed condo! This spacious unit features unique touches throughout mixed with modern design. The update kitchen has granite counters, new stainless steel appliances, custom tile backsplash, modern cabinets and hardware, and custom lighting. The kitchen opens to the separate dining room and living room, the perfect space for entertaining. The master shite includes a large walk-in closet and full master bath. Gleaming hardwood floors throughout for easy upkeep. New doors and trim! Tons of storage space throughout. Some of the great amenities include a pool, clubhouse, and gym! Located close to Golf Mill Mall and I-294. Would be a great investment opportunity to live in for the first few years and then rent out! Completely move-in ready, come see it for yourself or call to set up a virtual walking tour safely from your own home!
Location
State IL
County Cook
Rooms
Basement None
Interior
Interior Features Elevator, Hardwood Floors, Storage
Heating Electric, Baseboard
Cooling Window/Wall Unit - 1
Fireplace N
Appliance Range, Microwave, Dishwasher, Refrigerator
Exterior
Exterior Feature Balcony
Community Features Coin Laundry, Elevator(s), Exercise Room, Storage, On Site Manager/Engineer, Party Room, Pool, Service Elevator(s)
Waterfront false
View Y/N true
Roof Type Rubber
Parking Type Unassigned
Building
Foundation Concrete Perimeter
Sewer Public Sewer, Sewer-Storm
Water Lake Michigan
New Construction false
Schools
Elementary Schools Apollo Elementary School
Middle Schools Gemini Junior High School
High Schools Maine East High School
School District 63, 63, 207
Others
Pets Allowed Cats OK, Dogs OK
HOA Fee Include Water, Insurance, Clubhouse, Exercise Facilities, Pool, Exterior Maintenance, Lawn Care, Scavenger, Snow Removal
Ownership Condo
Special Listing Condition None
Read Less
© 2024 Listings courtesy of MRED as distributed by MLS GRID. All Rights Reserved.
Bought with Edmon Antar • American International Realty
GET MORE INFORMATION




