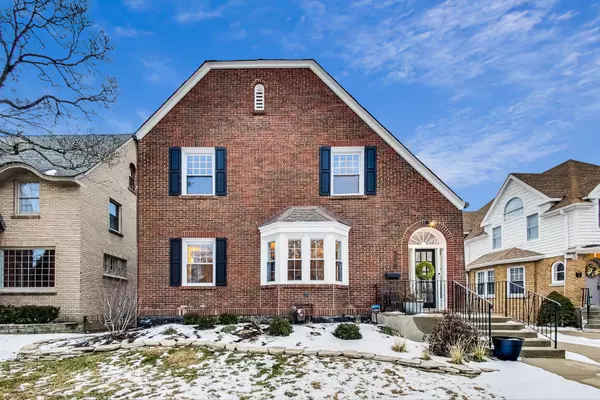For more information regarding the value of a property, please contact us for a free consultation.
318 Wisner Street Park Ridge, IL 60068
Want to know what your home might be worth? Contact us for a FREE valuation!

Our team is ready to help you sell your home for the highest possible price ASAP
Key Details
Sold Price $780,000
Property Type Single Family Home
Sub Type Detached Single
Listing Status Sold
Purchase Type For Sale
Square Footage 2,236 sqft
Price per Sqft $348
Subdivision Country Club
MLS Listing ID 10980646
Sold Date 03/19/21
Style English
Bedrooms 3
Full Baths 3
Half Baths 1
Year Built 1926
Annual Tax Amount $18,100
Tax Year 2019
Lot Size 8,001 Sqft
Lot Dimensions 50 X 160
Property Description
Welcome home to this thoughtfully updated all brick home located in a five star Park Ridge location. This home resides in the coveted Country Club neighborhood yet a few blocks from the heart of downtown Park Ridge. This 3 bedroom/3.1 bath home boasts a wonderful blend of vintage charm with all the modern updates today's buyer seeks. The first floor features chestnut hued hardwood flooring and crown molding throughout, a formal entry with Demi-lune windows leading to a beautiful living room with wood burning fireplace, custom Palladian built-in bookcases, and windows throughout. Enjoy entertaining with a brand new custom kitchen with 42inch white shaker style cabinetry, quartz countertops with bar seating, custom tile backsplash with pot filler faucet, all stainless steel appliances including a wine fridge all opening up to the large dining room. The adjacent sunroom leads to a huge 15 x 15 Trex deck and patio. The second floor features three huge bedrooms including a 20 x 14 primary bedroom with walk-in closet and custom ensuite bath. Two large bedrooms, a full bath and loads of storage provide a great amount of space. The lower level features a huge recreation room with slate flooring, dry bar and stone fireplace. A bonus room provides ample room for a fitness area/play room and loads of additional storage including a full lower level bath. The exterior provides ample room with new landscaping and outdoor lighting. All this with new electric, plumbing, and custom lighting throughout.
Location
State IL
County Cook
Community Park, Sidewalks
Rooms
Basement Full, English
Interior
Interior Features Bar-Dry, Hardwood Floors, Walk-In Closet(s), Bookcases
Heating Steam
Cooling Central Air
Fireplaces Number 2
Fireplaces Type Wood Burning
Fireplace Y
Appliance Double Oven, Range, Microwave, Dishwasher, Refrigerator, Bar Fridge, Washer, Dryer, Disposal, Stainless Steel Appliance(s), Wine Refrigerator, Range Hood
Laundry Gas Dryer Hookup, In Unit, Sink
Exterior
Exterior Feature Deck, Patio
Garage Detached
Garage Spaces 2.0
Waterfront false
View Y/N true
Roof Type Asphalt
Building
Lot Description Fenced Yard
Story 2 Stories
Sewer Public Sewer
Water Lake Michigan
New Construction false
Schools
Elementary Schools Eugene Field Elementary School
Middle Schools Emerson Middle School
High Schools Maine South High School
School District 64, 64, 207
Others
HOA Fee Include None
Ownership Fee Simple
Special Listing Condition List Broker Must Accompany
Read Less
© 2024 Listings courtesy of MRED as distributed by MLS GRID. All Rights Reserved.
Bought with John Huebner • @properties
GET MORE INFORMATION




