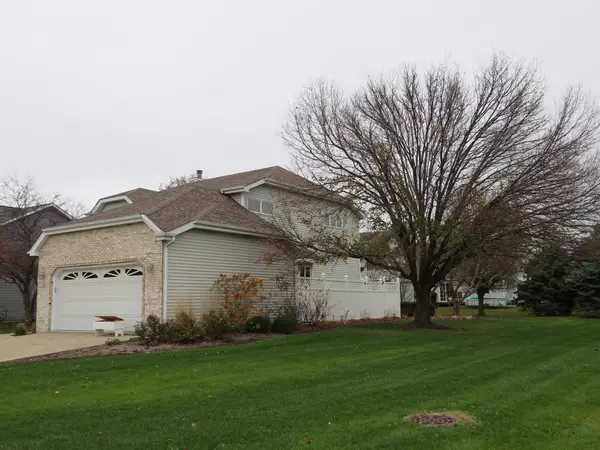For more information regarding the value of a property, please contact us for a free consultation.
412 Feeney Drive Minooka, IL 60447
Want to know what your home might be worth? Contact us for a FREE valuation!

Our team is ready to help you sell your home for the highest possible price ASAP
Key Details
Sold Price $297,000
Property Type Single Family Home
Sub Type Detached Single
Listing Status Sold
Purchase Type For Sale
Square Footage 1,928 sqft
Price per Sqft $154
MLS Listing ID 10933859
Sold Date 12/30/20
Bedrooms 4
Full Baths 3
Half Baths 1
HOA Fees $10/ann
Year Built 1994
Annual Tax Amount $6,298
Tax Year 2019
Lot Size 0.280 Acres
Lot Dimensions 91X132.9X86.2X80.7X30.2X30.2
Property Description
Quality custom built Heather Ridge home awaits you! 4 Bedroom 3.5 bath, with quality features throughout. Corner lot with large deck off family room overlooking stamped concrete patio, perfect for great parties and family time. Bonus shed with electric and sealed floors, great for workshop or to place additional equipment/toys. Large 2 car attached heated garage with painted and sealed floors. Main floor layout warmly welcomes you with hardwood floors and flowing room space including family room with brick fireplace, dining room , kitchen and bonus room. Kitchen is highlighted with granite counters & stainless steel appliances. Main floor laundry area and 1/2 bath. Hardwood stairway takes you to your master bedroom with tray ceilings, large master bath with glass shower and soaker tub, huge bonus closet in addition to walk in closet. Two additional bedrooms and another full bathroom. Finished lower level adds another living room, bedroom and full bathroom! Quick closing possible and FHA, VA loans welcome, call or email today
Location
State IL
County Grundy
Rooms
Basement English
Interior
Interior Features Hardwood Floors
Heating Natural Gas, Forced Air
Cooling Central Air
Fireplaces Number 1
Fireplace Y
Appliance Range, Dishwasher, Refrigerator, Washer, Dryer
Exterior
Garage Attached
Garage Spaces 2.0
Waterfront false
View Y/N true
Building
Story 2 Stories
Sewer Public Sewer
Water Public
New Construction false
Schools
Elementary Schools Minooka Community High School
Middle Schools Minooka Community High School
High Schools Minooka Community High School
School District 111, 111, 111
Others
HOA Fee Include Other
Ownership Fee Simple
Special Listing Condition None
Read Less
© 2024 Listings courtesy of MRED as distributed by MLS GRID. All Rights Reserved.
Bought with Chris Caputo • Century 21 Affiliated
GET MORE INFORMATION




