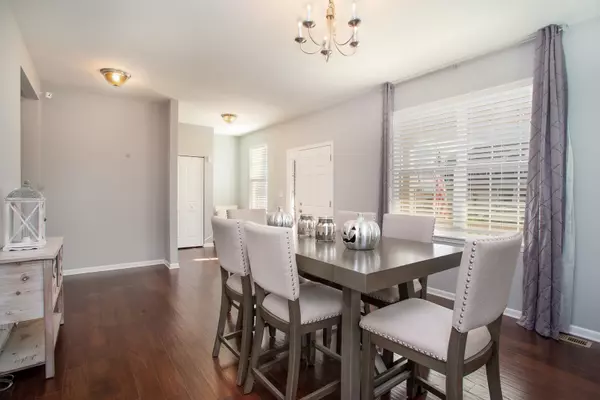For more information regarding the value of a property, please contact us for a free consultation.
24316 S William Drive Manhattan, IL 60442
Want to know what your home might be worth? Contact us for a FREE valuation!

Our team is ready to help you sell your home for the highest possible price ASAP
Key Details
Sold Price $370,000
Property Type Single Family Home
Sub Type Detached Single
Listing Status Sold
Purchase Type For Sale
Square Footage 3,128 sqft
Price per Sqft $118
Subdivision Hanover Estates
MLS Listing ID 10932511
Sold Date 01/08/21
Bedrooms 4
Full Baths 2
Half Baths 1
HOA Fees $20/ann
Year Built 2017
Annual Tax Amount $10,855
Tax Year 2019
Lot Size 10,018 Sqft
Lot Dimensions 75X131
Property Description
Stunning, Move In Ready Home Located in Desirable Hanover Estates of Manhattan! The Fully Upgraded Interior Has Been Beautifully Appointed with Colonial Trim, 2 Panel Doors, Hardwood Flooring, a Warm Grey Color Pallet, 9 foot Ceiling Height and Oversized Rooms. The Main Floor Features Formal Dining Room, Large Family Room, Custom Kitchen with Granite Counter Tops, 42" Cabinets, Stainless Steel Appliances, Dinette with Patio Access. Second Floor Features 2nd Family Room, Master Suite with 2 Walk in Closets and Luxury Master Bathroom with Dual Vanity and Expanded Shower, 3 Additional Bedrooms, and Laundry Room. 3 Car Tandem Garage, Professional Landscaping & Enormous Stamped Concrete Patio and Cozy Firepit. Full Unfinished Basement Waiting for Your Ideas. Minutes away from the Metra station, Shopping and Scenic Parks. Don't Wait to Build New - This One Is Ready!!
Location
State IL
County Will
Community Curbs, Sidewalks, Street Lights, Street Paved
Rooms
Basement Full
Interior
Interior Features Hardwood Floors, Second Floor Laundry, Walk-In Closet(s)
Heating Natural Gas, Forced Air
Cooling Central Air
Fireplace Y
Appliance Double Oven, Microwave, Dishwasher, Refrigerator, Washer, Dryer, Disposal, Stainless Steel Appliance(s), Cooktop, Range Hood
Exterior
Exterior Feature Stamped Concrete Patio
Garage Attached
Garage Spaces 3.0
Waterfront false
View Y/N true
Roof Type Asphalt
Building
Lot Description Landscaped
Story 2 Stories
Foundation Concrete Perimeter
Sewer Public Sewer
Water Public, Private
New Construction false
Schools
Elementary Schools Wilson Creek School
Middle Schools Manhattan Junior High School
High Schools Lincoln-Way West High School
School District 114, 114, 210
Others
HOA Fee Include Other
Ownership Fee Simple
Special Listing Condition None
Read Less
© 2024 Listings courtesy of MRED as distributed by MLS GRID. All Rights Reserved.
Bought with Laura Ho • Vylla Home
GET MORE INFORMATION




