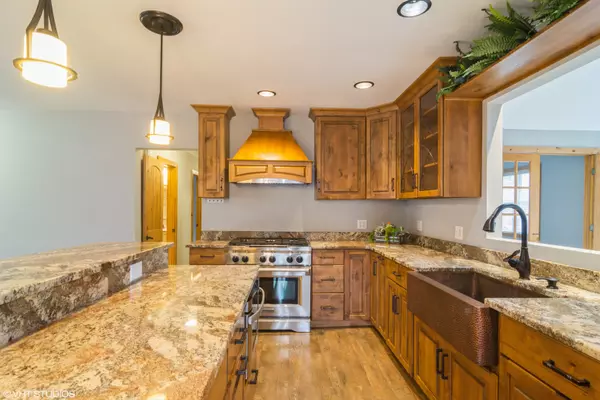For more information regarding the value of a property, please contact us for a free consultation.
7033 Willow Spring Road Long Grove, IL 60060
Want to know what your home might be worth? Contact us for a FREE valuation!

Our team is ready to help you sell your home for the highest possible price ASAP
Key Details
Sold Price $510,000
Property Type Single Family Home
Sub Type Detached Single
Listing Status Sold
Purchase Type For Sale
Square Footage 3,422 sqft
Price per Sqft $149
MLS Listing ID 10966262
Sold Date 04/29/21
Style Ranch
Bedrooms 4
Full Baths 3
Year Built 1956
Annual Tax Amount $13,857
Tax Year 2019
Lot Size 1.000 Acres
Lot Dimensions 43560
Property Description
Simply Gorgeous RANCH living @ it's BEST on 1 acre...Over 3,400sq ft of interior living space that is just AMAZING! Kitchen, Eating & Living area's all open to each other-Kitchen has a 2 tier granite center island & ss appliances incl a Pro Series 6 burner stove/oven- A walk-in pantry like no other that includes an additional oven perfect for holiday cooking & baking!...Custom knotted Alder wood cabinets, doors & trim t/o... Family room has a fireplace for those cold winter nights as well as a dry bar (use as extra storage or even remove) & has a great pass-thru to the kitchen...Office/Den is behind the French doors off the family room...just past the kitchen down the hall to the "other side" you pass 3 large bedrooms & 2 full baths (2 bedrooms are ensuite & both shared w/ the hall) but when you get to the "other" side, you have the 2nd entry door w/ another extra-large coat/storage closet & you find a very good sized laundry room complete w/ front loading washer & dryer, full size closet, folding area & laundry tub which is always a plus...Walk a few more steps down the hall and you have the incredible Main retreat; 28x40 where you can finally turn your dream bedroom into a reality; just imagine the possibilities w/this size! HUGE Walk-In closet to boot! Overwhelmed by the size, then turn the Master into your Family Room & turn the current Living area into ALL kitchen/eating area. The Master Closet could then be used for storage, a quiet reading area, so many different choices! While you're @ it, turn the 2nd entry into your MAIN due to the larger size...WHITE OAK HARDWOOD FLOORING (added in 2018) UNDERNEATH the newly installed carpeting in ALL bedrooms & closets; Family room has padding only under carpeting...Last but not least there is the unfinished basement that just needs some creativity for finishing; 45x22 w/ 9ft ceilings-the other is a crawl for storage. This home has everything you need including the mounted TV's! Now for the exterior and that acre...the backyard includes a separate fenced in dog run while still having a spacious grassy area for the kids to play; enough room to add a play area & a pool! Paver brick patio accessed from both the Main retreat & family room as well as the yard & driveway side. Did I mention you also get 2 Apple & 1 Cherry tree!!! 2 separate garages=2 car attached & 3.5 car +workshop detached (both w/electric & gas-the attached is heated and AS-IS) PLUS extra long front & side driveway...R 2 ZONE HVAC 2 A/C units: the larger of the 2 replaced 07/20, the smaller unit Blower Capacitor replaced 7/20 & completely serviced, Water Heater replaced 5/19 (top of the line), Sump Pump (Basement) 5/19, NEW spring replaced (attached garage) June 20, US Waterproofing in crawl completed 12/20 incl Drain Tile, Sump Pump & Wall Encapsulation-FRESHLY painted 10/20, BRAND NEW carpeting 11/20. It doesn't get much better than this. Don't wait, make your appt today and then submit your offer after you've viewed-your clients will Thank You!
Location
State IL
County Lake
Community Curbs, Street Lights, Street Paved
Rooms
Basement Partial
Interior
Interior Features Vaulted/Cathedral Ceilings, Skylight(s), Bar-Dry, Hardwood Floors, Wood Laminate Floors, First Floor Bedroom, First Floor Laundry, First Floor Full Bath, Built-in Features, Walk-In Closet(s), Ceiling - 9 Foot, Open Floorplan, Some Carpeting, Special Millwork, Some Wood Floors, Drapes/Blinds, Granite Counters
Heating Natural Gas, Forced Air, Sep Heating Systems - 2+, Zoned
Cooling Central Air, Zoned, Gas
Fireplaces Number 1
Fireplaces Type Wood Burning, Masonry
Fireplace Y
Appliance Range, Microwave, Dishwasher, Refrigerator, Washer, Dryer, Disposal, Stainless Steel Appliance(s), Built-In Oven, Range Hood, Front Controls on Range/Cooktop, Gas Cooktop, Gas Oven
Laundry Gas Dryer Hookup, In Unit, Sink
Exterior
Exterior Feature Patio, Dog Run, Brick Paver Patio, Storms/Screens, Fire Pit, Workshop
Garage Attached, Detached
Garage Spaces 5.0
Waterfront false
View Y/N true
Roof Type Asphalt
Building
Lot Description Landscaped, Mature Trees, Level, Streetlights, Wood Fence
Story 1 Story
Foundation Concrete Perimeter
Sewer Septic-Private
Water Community Well
New Construction false
Schools
School District 76, 76, 125
Others
HOA Fee Include None
Ownership Fee Simple
Special Listing Condition None
Read Less
© 2024 Listings courtesy of MRED as distributed by MLS GRID. All Rights Reserved.
Bought with Donna Foderaro • Baird & Warner
GET MORE INFORMATION




