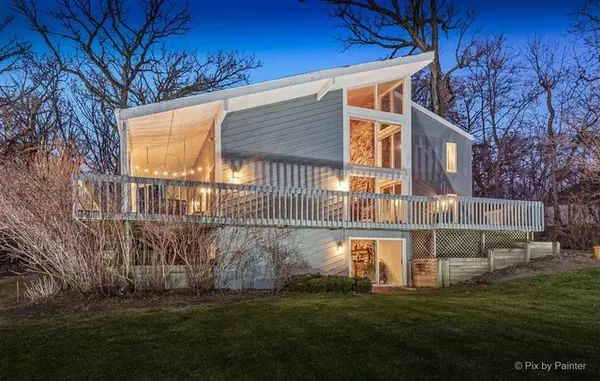For more information regarding the value of a property, please contact us for a free consultation.
6914 Red Barn Road Crystal Lake, IL 60012
Want to know what your home might be worth? Contact us for a FREE valuation!

Our team is ready to help you sell your home for the highest possible price ASAP
Key Details
Sold Price $445,000
Property Type Single Family Home
Sub Type Detached Single
Listing Status Sold
Purchase Type For Sale
Square Footage 4,590 sqft
Price per Sqft $96
Subdivision Curling Pond Woods
MLS Listing ID 10959965
Sold Date 03/11/21
Style Contemporary
Bedrooms 4
Full Baths 3
HOA Fees $5/ann
Year Built 1981
Annual Tax Amount $10,637
Tax Year 2019
Lot Size 1.400 Acres
Lot Dimensions 218X379X116X347
Property Description
****MULTIPLE OFFERS RECEIVED, HIGHEST & BEST CALLED FOR BY MONDAY 1/11/2021 AT 10 AM.**** You are going to fall in love with this stunning contemporary home in a wooded paradise! This is a true "One of a Kind" that offers a setting and layout like no other. Tucked back off the road is the extended driveway. Pulling in you immediately feel like your on a retreat! Open, 2-story entry & family room greets you with a warm welcome. The totally remodeled Chef's Kitchen features cherry cabinets, pull outs and soft close drawers, double oven, 8 burner cooktop, commercial grade hood fan, oversized granite island and adjoining eating area. Throughout the rest of the main level, you'll find a Bedroom currently used as an office, beautifully remodeled full bath (on main level) with walk-in shower. Dining Room and a massive mudroom with custom cabinetry and a utility sink, perfect drop area off the 3-Car garage! Upstairs features three bedrooms including a private Master Suite with a balcony, while the other two Bedrooms share a Jack and Jill Bathroom. There is also a comfy loft that could be converted to a 5th bedroom! Loft overlooks the two story Family Room boasting a floor to ceiling stone fireplace and wood ceiling, reminiscent of a Colorado ski lodge! The finished walkout Basement has a 2nd wood burning fireplace in the Family Room, a Play Room, Exercise Room, and substantial Storage, with a rough in for an additional bathroom. And that's only the inside! Enjoy your outdoor paradise among the towering oak trees with paver walkways and fire pit and hot tub area. Relax or entertain on the wrap around deck with multiple seating areas and porch swings! Across the street there is 57 acres owned by the HOA, a stocked pond with community access, trails and walking paths. The mostly private lot is extremely pet friendly, set back from the street with invisible fence already installed! Newer HVAC systems. All of this while being minutes from Prairie Ridge High School and all the restaurants, shops and entertainment that downtown Crystal Lake has to offer. Don't miss this unique custom home and remarkable property!
Location
State IL
County Mc Henry
Community Street Paved
Rooms
Basement Full, Walkout
Interior
Interior Features Vaulted/Cathedral Ceilings, Hardwood Floors, First Floor Bedroom, First Floor Laundry, First Floor Full Bath, Built-in Features
Heating Natural Gas, Forced Air
Cooling Central Air
Fireplaces Number 2
Fireplaces Type Wood Burning
Fireplace Y
Appliance Double Oven, Microwave, Dishwasher, High End Refrigerator, Disposal, Stainless Steel Appliance(s), Cooktop, Range Hood, Water Softener Owned, Gas Cooktop, Wall Oven
Laundry Gas Dryer Hookup, In Unit, Sink
Exterior
Exterior Feature Balcony, Deck, Patio, Hot Tub, Stamped Concrete Patio, Storms/Screens, Fire Pit, Invisible Fence
Garage Attached
Garage Spaces 3.0
Waterfront false
View Y/N true
Roof Type Asphalt
Building
Lot Description Wooded, Mature Trees
Story 2 Stories
Sewer Septic-Private
Water Private Well
New Construction false
Schools
Elementary Schools North Elementary School
Middle Schools Hannah Beardsley Middle School
High Schools Prairie Ridge High School
School District 47, 47, 155
Others
HOA Fee Include Insurance
Ownership Fee Simple w/ HO Assn.
Special Listing Condition None
Read Less
© 2024 Listings courtesy of MRED as distributed by MLS GRID. All Rights Reserved.
Bought with Mary Thomas • Berkshire Hathaway HomeServices Starck Real Estate
GET MORE INFORMATION




