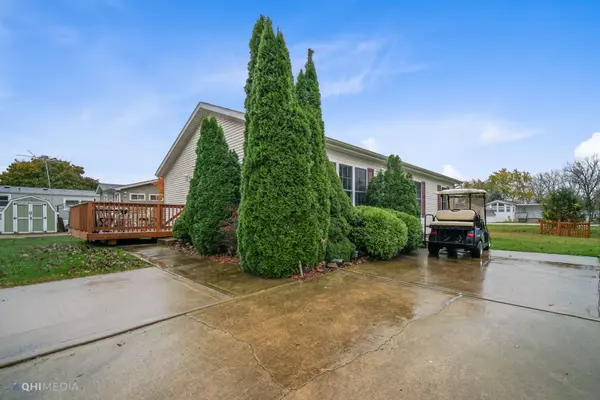For more information regarding the value of a property, please contact us for a free consultation.
172 Catfish Circle Wilmington, IL 60481
Want to know what your home might be worth? Contact us for a FREE valuation!

Our team is ready to help you sell your home for the highest possible price ASAP
Key Details
Sold Price $140,000
Property Type Single Family Home
Sub Type Detached Single
Listing Status Sold
Purchase Type For Sale
Square Footage 1,090 sqft
Price per Sqft $128
Subdivision Shadow Lakes
MLS Listing ID 10921501
Sold Date 01/12/21
Bedrooms 3
Full Baths 2
Year Built 2004
Annual Tax Amount $2,784
Tax Year 2019
Lot Size 4,791 Sqft
Lot Dimensions 43X43X103X47X66
Property Description
What a great opportunity! Do not miss out on this large 3 bed, 2 bath home with a shed, great landscaping and on a corner lot in Shadow Lakes. Family room with fireplace, master bedroom with full bath and walk in closet, great storage space, 50-gal electric water heater, and 6 panel doors. Enjoy your downtime on the wraparound deck. Gated community, Nestled in a year-round resort community - where hiking, boating, fishing, & clubhouse w/pool and golf carts are part of the daily lifestyle. An absolutely immaculate property - come and see! Low taxes. This is town is within 5 minutes of shopping, less than 1 hr from Chicago & minutes from I-55. Updates:Hall bath sink & toilet NEW 2019. Sump NEW 2019; dishwasher NEW 2018; and microwave NEW 2017.
Location
State IL
County Will
Community Clubhouse, Park, Pool, Lake, Dock, Water Rights
Rooms
Basement None
Interior
Interior Features First Floor Bedroom, First Floor Laundry, First Floor Full Bath, Walk-In Closet(s)
Heating Natural Gas, Forced Air
Cooling Central Air
Fireplaces Number 1
Fireplaces Type Electric
Fireplace Y
Appliance Range, Microwave, Dishwasher, Refrigerator, Washer, Dryer
Laundry Gas Dryer Hookup, Electric Dryer Hookup, In Unit
Exterior
Exterior Feature Deck, Patio, Fire Pit
Waterfront false
View Y/N true
Roof Type Asphalt
Parking Type Driveway
Building
Lot Description Corner Lot
Story 1 Story
Foundation Concrete Perimeter
Sewer Public Sewer
Water Public
New Construction false
Schools
Elementary Schools Reed-Custer Intermediate School
Middle Schools Reed-Custer Middle School
High Schools Reed-Custer High School
School District 255U, 255U, 255U
Others
HOA Fee Include None
Ownership Fee Simple w/ HO Assn.
Special Listing Condition None
Read Less
© 2024 Listings courtesy of MRED as distributed by MLS GRID. All Rights Reserved.
Bought with Timothy Good • Keller Williams Preferred Rlty
GET MORE INFORMATION




