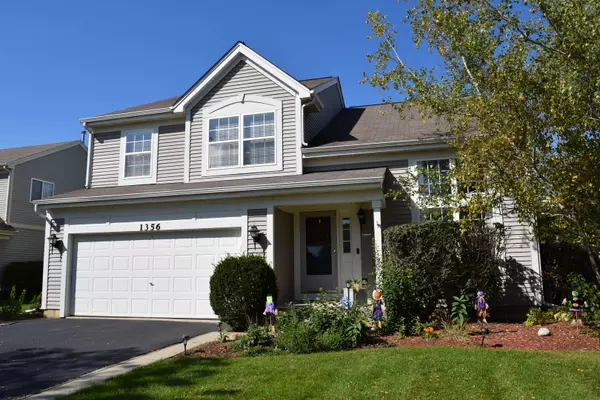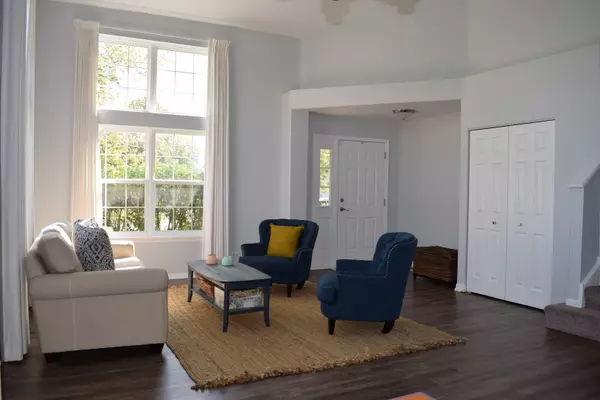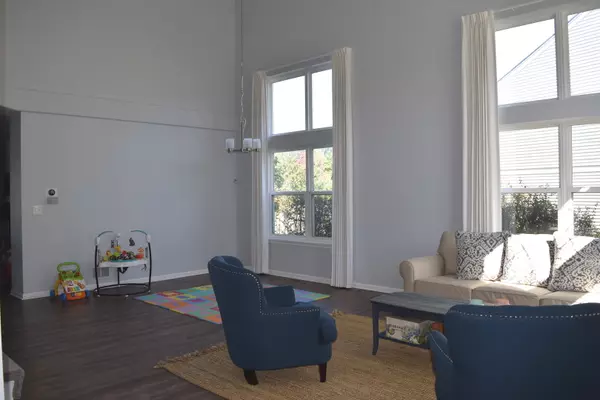For more information regarding the value of a property, please contact us for a free consultation.
1356 Geneva Lane Cary, IL 60013
Want to know what your home might be worth? Contact us for a FREE valuation!

Our team is ready to help you sell your home for the highest possible price ASAP
Key Details
Sold Price $305,000
Property Type Single Family Home
Sub Type Detached Single
Listing Status Sold
Purchase Type For Sale
Square Footage 2,278 sqft
Price per Sqft $133
Subdivision Cambria
MLS Listing ID 10922658
Sold Date 11/20/20
Bedrooms 4
Full Baths 2
Half Baths 1
Year Built 2002
Annual Tax Amount $10,835
Tax Year 2019
Lot Size 0.334 Acres
Lot Dimensions 52X196X96X163
Property Description
Beautifully updated four bedroom, 2.5 bath 2-story home in Cambria! Featuring a dramatic 2-story living room with bright floor to ceiling windows, white trim and doors, a family room with a cozy gas fireplace, and very large fenced backyard with patio. Enjoy the updates throughout including: fresh paint, vinyl laminate plank flooring throughout the entire first level, new carpet on stairs and second floor, all new stainless steel appliances, granite counters, and new light fixtures. The master bathroom has a large walk-in closet, double-sink vanity, garden tub, and separate shower. 4 good sized bedrooms upstairs, convenient first floor laundry with new washer dryer (2019), and full unfinished basement with rough-in and loads of storage. Close to shopping, metra, dog park, bike path, and multiple parks including the Kaper Park Splash Pad! Don't miss this amazing opportunity!
Location
State IL
County Mc Henry
Community Curbs, Sidewalks, Street Lights, Street Paved
Rooms
Basement Full
Interior
Interior Features Vaulted/Cathedral Ceilings
Heating Natural Gas, Forced Air
Cooling Central Air
Fireplaces Number 1
Fireplaces Type Attached Fireplace Doors/Screen, Gas Log, Gas Starter
Fireplace Y
Appliance Range, Microwave, Dishwasher, Refrigerator, Washer, Dryer, Disposal, Stainless Steel Appliance(s)
Laundry In Unit
Exterior
Exterior Feature Patio
Garage Attached
Garage Spaces 2.0
Waterfront false
View Y/N true
Roof Type Asphalt
Building
Lot Description Fenced Yard, Landscaped
Story 2 Stories
Foundation Concrete Perimeter
Sewer Public Sewer
Water Public
New Construction false
Schools
Elementary Schools Canterbury Elementary School
Middle Schools Hannah Beardsley Middle School
High Schools Prairie Ridge High School
School District 47, 47, 155
Others
HOA Fee Include None
Ownership Fee Simple
Special Listing Condition None
Read Less
© 2024 Listings courtesy of MRED as distributed by MLS GRID. All Rights Reserved.
Bought with Helen Cantieri • Coldwell Banker Realty
GET MORE INFORMATION




