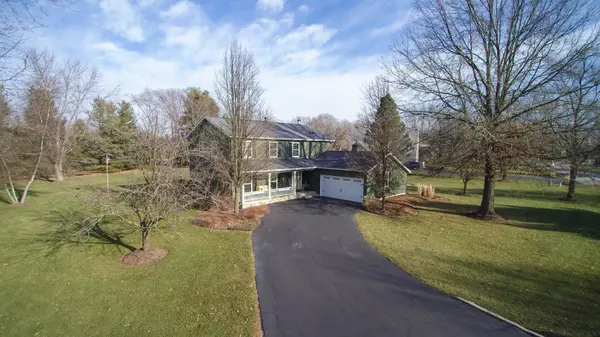For more information regarding the value of a property, please contact us for a free consultation.
8N063 Falcons Trail St. Charles, IL 60175
Want to know what your home might be worth? Contact us for a FREE valuation!

Our team is ready to help you sell your home for the highest possible price ASAP
Key Details
Sold Price $385,000
Property Type Single Family Home
Sub Type Detached Single
Listing Status Sold
Purchase Type For Sale
Square Footage 2,650 sqft
Price per Sqft $145
Subdivision Cranston Meadows
MLS Listing ID 10945427
Sold Date 02/03/21
Style Colonial
Bedrooms 4
Full Baths 2
Half Baths 1
Year Built 1987
Annual Tax Amount $7,151
Tax Year 2019
Lot Size 0.920 Acres
Lot Dimensions 47X281X193X262
Property Description
This one will make you feel right at home! When entering, you are greeted by the warmth of decades of love and care highlighted by the gleaming hardwood floors throughout the main level. Enjoy the beautifully updated kitchen with granite countertops, white cabinets, stainless-steel appliances, and ample table space, which opens to a cozy family room with a fireplace. The spacious living room and dining room make it a breeze to host a large group! The 1st-floor laundry doubles as the mudroom off the garage. The master bedroom features hardwood floors, a walk-in closet, and a newly remodeled bathroom! The other 3 bedrooms on the 2nd level are good size and share an updated hall bath. The finished basement offers lots of additional living space and plenty of storage space. Outside you have the pool, cement patio, shed, and almost an acre of land. Great location: just minutes from Randall Road shopping, St. Charles schools, and nature preserves.
Location
State IL
County Kane
Community Park, Street Paved
Rooms
Basement Full
Interior
Interior Features Hardwood Floors, First Floor Laundry, Walk-In Closet(s), Granite Counters
Heating Natural Gas, Forced Air
Cooling Central Air
Fireplaces Number 1
Fireplaces Type Gas Log
Fireplace Y
Appliance Range, Microwave, Dishwasher, Refrigerator, Disposal, Water Softener Owned
Laundry Gas Dryer Hookup, In Unit
Exterior
Exterior Feature Patio, Porch, Above Ground Pool, Storms/Screens, Fire Pit
Garage Attached
Garage Spaces 2.5
Pool above ground pool
Waterfront false
View Y/N true
Roof Type Asphalt
Building
Story 2 Stories
Foundation Concrete Perimeter
Sewer Septic-Private
Water Private Well
New Construction false
Schools
Elementary Schools Ferson Creek Elementary School
Middle Schools Thompson Middle School
High Schools St Charles North High School
School District 303, 303, 303
Others
HOA Fee Include None
Ownership Fee Simple
Special Listing Condition None
Read Less
© 2024 Listings courtesy of MRED as distributed by MLS GRID. All Rights Reserved.
Bought with Susan Macino • @properties
GET MORE INFORMATION




