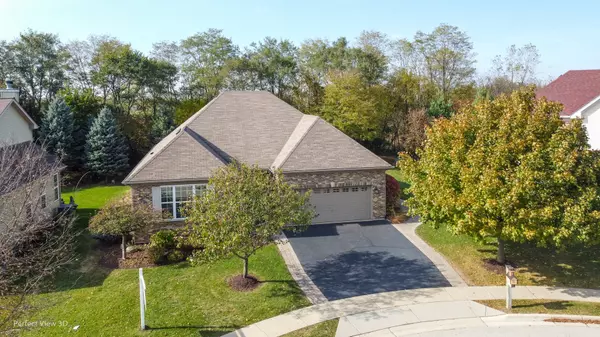For more information regarding the value of a property, please contact us for a free consultation.
808 Beech Drive Elgin, IL 60120
Want to know what your home might be worth? Contact us for a FREE valuation!

Our team is ready to help you sell your home for the highest possible price ASAP
Key Details
Sold Price $357,000
Property Type Single Family Home
Sub Type Detached Single
Listing Status Sold
Purchase Type For Sale
Square Footage 2,296 sqft
Price per Sqft $155
Subdivision Oak Ridge
MLS Listing ID 10915343
Sold Date 11/11/20
Style Ranch
Bedrooms 4
Full Baths 3
HOA Fees $31/mo
Year Built 2008
Annual Tax Amount $11,122
Tax Year 2019
Lot Size 7,509 Sqft
Lot Dimensions 90X103X62X112
Property Description
Looking for an open concept one level living, with a fabulous location, your search is over. The 28 x 16 great room with vaulted ceiling, allows for multiple choices for your furniture. The kitchen and breakfast room are open to the great room. Kitchen has 42" cabinets and a wrap around breakfast bar. The primary bedroom has a luxury bath that includes shower, soaking tub, and a double bowl vanity. A spacious walk-in closet completes the suite. Open staircase to the lower level sets the stage for about 1200 sq. ft of finished entertainment space. This includes: family room, bedroom, full bath, storage area, workshop and Media Room. The driveway is extended with paver bricks that continue to the entrance. Sliding glass doors from the breakfast area open to your private paver brick patio.
Location
State IL
County Cook
Community Curbs, Sidewalks, Street Lights, Street Paved
Rooms
Basement Full
Interior
Interior Features Vaulted/Cathedral Ceilings, Wood Laminate Floors, First Floor Bedroom, First Floor Laundry, First Floor Full Bath, Walk-In Closet(s), Ceiling - 9 Foot, Open Floorplan, Some Carpeting, Some Window Treatmnt, Some Wall-To-Wall Cp
Heating Natural Gas, Forced Air
Cooling Central Air
Fireplace N
Appliance Range, Microwave, Dishwasher, Disposal
Laundry Gas Dryer Hookup, In Unit, Sink
Exterior
Exterior Feature Patio, Brick Paver Patio
Garage Attached
Garage Spaces 2.0
Waterfront false
View Y/N true
Roof Type Asphalt
Building
Lot Description Cul-De-Sac, Mature Trees, Backs to Trees/Woods
Story 1 Story
Foundation Concrete Perimeter
Sewer Public Sewer
Water Public
New Construction false
Schools
Elementary Schools Hilltop Elementary School
Middle Schools Canton Middle School
High Schools Streamwood High School
School District 46, 46, 46
Others
HOA Fee Include Other
Ownership Fee Simple
Special Listing Condition None
Read Less
© 2024 Listings courtesy of MRED as distributed by MLS GRID. All Rights Reserved.
Bought with Matthew Widtmann • Matthew Widtmann
GET MORE INFORMATION




