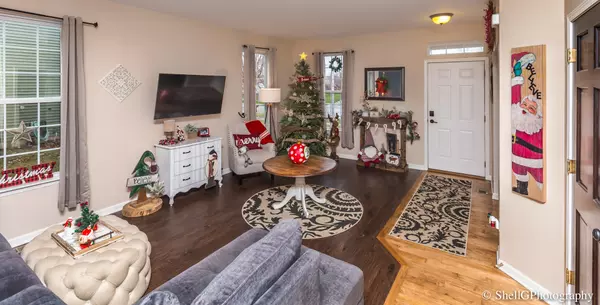For more information regarding the value of a property, please contact us for a free consultation.
260 Blazing Star Drive Minooka, IL 60447
Want to know what your home might be worth? Contact us for a FREE valuation!

Our team is ready to help you sell your home for the highest possible price ASAP
Key Details
Sold Price $305,000
Property Type Single Family Home
Sub Type Detached Single
Listing Status Sold
Purchase Type For Sale
Square Footage 3,170 sqft
Price per Sqft $96
MLS Listing ID 10941688
Sold Date 01/29/21
Style Traditional
Bedrooms 4
Full Baths 2
Half Baths 1
HOA Fees $11/ann
Year Built 2005
Annual Tax Amount $7,309
Tax Year 2019
Lot Size 9,652 Sqft
Lot Dimensions 138X70X138X70
Property Description
Don't miss this amazing home with an equally amazing location. This beautifully decorated home features four bedrooms and 2 1/2 baths. First floor with 9 foot ceilings. Office is located off the entryway. Living room has new vinyl planking. Eat in kitchen has pantry, Corian counters, island and lots of cabinet space. The kitchen opens to an eating area and family room. The family room has new vinyl planking and a gas fireplace. All appliances stay. The second floor has 4 bedrooms with a spacious loft. Large master bedroom with walk-in closet and upgraded master bath featuring barn door entry, shower, double sink and soaking tub. Full basement with rough-in for a bath. Pool table is being sold with the home. New furnace in 2018. Nest thermostat and doorbell. The garage has been insulated and dry walled. Garage shelves and storage also being sold with the home. Driveway has recently been sealed. Situated on a fully fenced pond lot with new stamped concrete patio.
Location
State IL
County Grundy
Community Park, Lake, Sidewalks, Street Lights, Street Paved
Rooms
Basement Full
Interior
Interior Features Hardwood Floors, Second Floor Laundry, Walk-In Closet(s), Ceiling - 9 Foot, Drapes/Blinds
Heating Natural Gas, Forced Air
Cooling Central Air
Fireplaces Number 1
Fireplaces Type Gas Log, Gas Starter
Fireplace Y
Appliance Range, Microwave, Dishwasher, Refrigerator, Washer, Dryer, Disposal, Water Softener Owned
Laundry Gas Dryer Hookup, In Unit
Exterior
Exterior Feature Deck, Porch
Garage Attached
Garage Spaces 2.0
Waterfront true
View Y/N true
Roof Type Asphalt
Building
Lot Description Forest Preserve Adjacent, Pond(s), Water View
Story 2 Stories
Foundation Concrete Perimeter
Sewer Public Sewer
Water Public
New Construction false
Schools
School District 201, 201, 111
Others
HOA Fee Include None
Ownership Fee Simple w/ HO Assn.
Special Listing Condition None
Read Less
© 2024 Listings courtesy of MRED as distributed by MLS GRID. All Rights Reserved.
Bought with Jake Jakovich • Realty Executives Success
GET MORE INFORMATION




