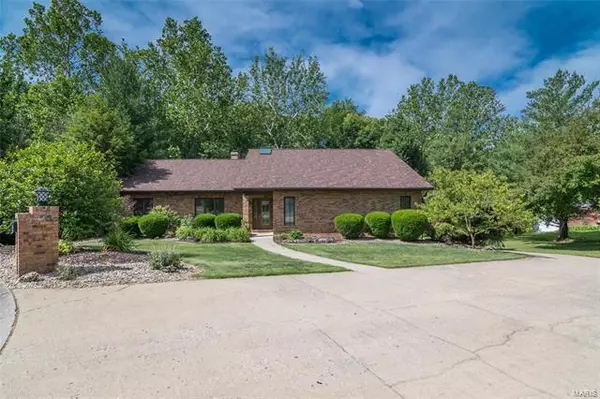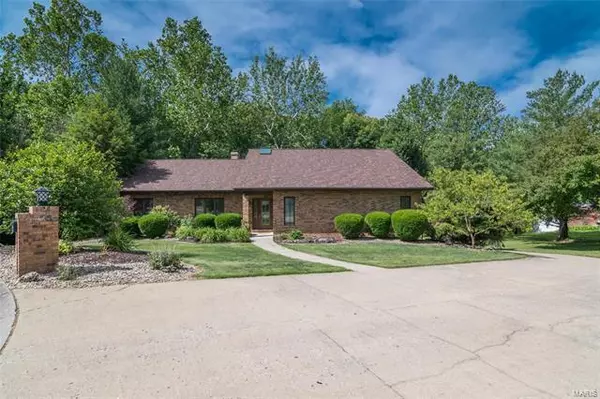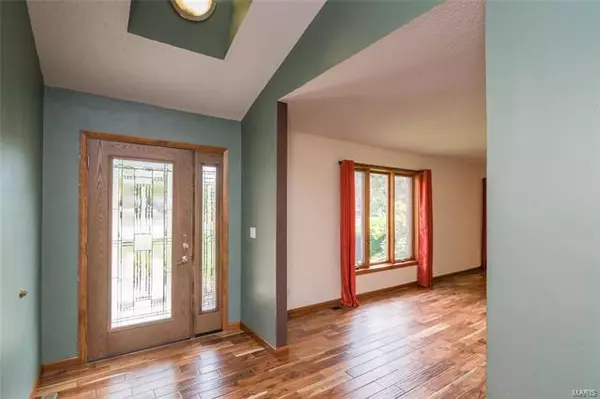For more information regarding the value of a property, please contact us for a free consultation.
26 Waterford Lane Glen Carbon, IL 62034
Want to know what your home might be worth? Contact us for a FREE valuation!

Our team is ready to help you sell your home for the highest possible price ASAP
Key Details
Sold Price $266,000
Property Type Single Family Home
Sub Type Detached Single
Listing Status Sold
Purchase Type For Sale
Square Footage 2,240 sqft
Price per Sqft $118
Subdivision Canteberry Knolls
MLS Listing ID 10901291
Sold Date 07/31/19
Style Ranch,Traditional
Bedrooms 6
Full Baths 3
Half Baths 1
Year Built 1986
Annual Tax Amount $5,867
Tax Year 2018
Lot Size 7,797 Sqft
Lot Dimensions 182.48X111.51X78X100.02.157.7
Property Description
This architecturally unique brick ranch is situated on almost a half acre and a quiet cul-de-sac in Canteberry Knolls. Mature trees skirt the rear of the property giving it a sense of quiet privacy. The garage, 38' x 22', can house four vehicles, two each in tandem, and has good work space. The master suite has vaulted ceilings and its own deck. The kitchen has granite counters and hardwood acacia teak flooring, which can also be found in the living and dining areas. The kitchen opens out to a maintenance free deck, which has an extendable awning and screens. A masonry fireplace in the lower level family room can heat the house. New roof /gutter in 2017. Heat pump in 2017. 5 Bedrooms. 4 Bathrooms. This house is a must see because of all it has to offer and the appealing ambience of its custom design.
Location
State IL
County Madison
Interior
Interior Features Some Wood Floors
Heating Electric
Cooling Electric
Fireplaces Number 1
Fireplaces Type Wood Burning, Masonry
Fireplace Y
Appliance Microwave, Dishwasher, Refrigerator, Washer, Dryer, Disposal
Exterior
Exterior Feature Deck
Garage Attached
Garage Spaces 4.0
View Y/N true
Parking Type Basement
Building
Lot Description Backs to Trees/Woods, Cul-De-Sac
Story 1 Story
Water Public
New Construction false
Schools
Elementary Schools Edwardsville Dist 7
Middle Schools Edwardsville Dist 7
High Schools Edwardsville
School District 7, 7, 7
Others
Special Listing Condition None
Read Less
© 2024 Listings courtesy of MRED as distributed by MLS GRID. All Rights Reserved.
Bought with Non Member • RE/MAX Alliance
GET MORE INFORMATION




