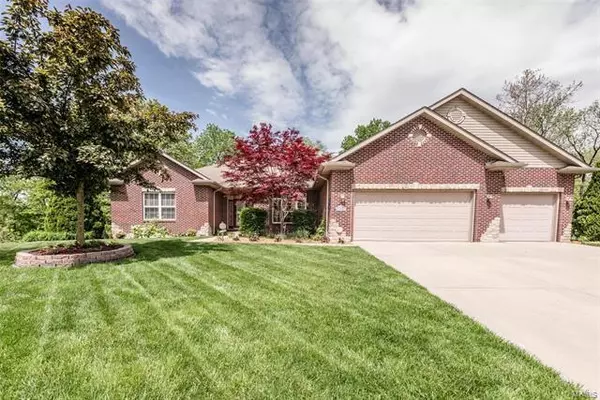For more information regarding the value of a property, please contact us for a free consultation.
1451 Arbor Green Trail Ofallon, IL 62269
Want to know what your home might be worth? Contact us for a FREE valuation!

Our team is ready to help you sell your home for the highest possible price ASAP
Key Details
Sold Price $360,000
Property Type Single Family Home
Sub Type Detached Single
Listing Status Sold
Purchase Type For Sale
Square Footage 2,140 sqft
Price per Sqft $168
Subdivision Parcs/Arbor Green Ph 2
MLS Listing ID 10909758
Sold Date 07/16/19
Style Ranch,Traditional
Bedrooms 4
Full Baths 4
HOA Fees $200
Year Built 2006
Annual Tax Amount $8,066
Tax Year 2017
Lot Size 0.479 Acres
Lot Dimensions 0.479321 ACRE
Property Description
This stunning custom built ranch has an open concept living room w/gas fireplace that connects to the kitchen w/breakfast bar seating, custom cabinetry, a pantry, stainless steel appliances & an eat-in dining area that leads out to the covered deck. A formal dining room off of the main entry is perfect for holiday gatherings. This split bedroom floor plan lends to a private master suite w/en-suite bath that boasts dual vanity sinks, a separate shower & soaking tub & walk-in closet. Opposite the living areas are two bedrooms that share a Jack & Jill bath. A 4th bedroom, full bath & main floor laundry complete this functional layout. The finished walkout basement is an entertainer's paradise w/a full finished recreation area, theater space, a full bathroom & Seasonal closet! There is also a large storage space w/dual entry doors for lawn equipment. The wooded, private backyard offers a lush, green escape from the hustle of everyday life w/a large concrete patio, garden space, & firepit!
Location
State IL
County Saint Clair
Rooms
Basement Full, Walkout
Interior
Interior Features Some Wood Floors, Some Carpeting
Heating Natural Gas
Cooling Electric
Fireplaces Number 1
Fireplaces Type Gas Log
Fireplace Y
Appliance Microwave, Dishwasher, Refrigerator, Water Softener Owned, Disposal, Stainless Steel Appliance(s)
Exterior
Garage Attached
Garage Spaces 3.0
View Y/N true
Building
Lot Description Sidewalks, Streetlights, Backs to Trees/Woods
Story 1 Story
Water Public
New Construction false
Schools
Elementary Schools Ofallon Dist 90
Middle Schools Ofallon Dist 90
High Schools Ofallon
School District 90, 90, 90
Others
Special Listing Condition None
Read Less
© 2024 Listings courtesy of MRED as distributed by MLS GRID. All Rights Reserved.
Bought with Non Member • NON MEMBER
GET MORE INFORMATION




