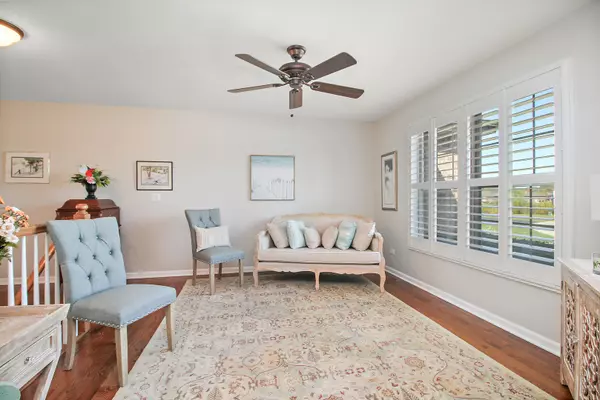For more information regarding the value of a property, please contact us for a free consultation.
16325 W Shetland Court Manhattan, IL 60442
Want to know what your home might be worth? Contact us for a FREE valuation!

Our team is ready to help you sell your home for the highest possible price ASAP
Key Details
Sold Price $345,900
Property Type Single Family Home
Sub Type Detached Single
Listing Status Sold
Purchase Type For Sale
Square Footage 1,900 sqft
Price per Sqft $182
MLS Listing ID 10905828
Sold Date 12/21/20
Style Ranch
Bedrooms 3
Full Baths 3
HOA Fees $10/ann
Year Built 2012
Tax Year 2019
Lot Size 0.340 Acres
Lot Dimensions 54X150X177X136
Property Description
Amazing 3 bedroom 3 bath 1900 sq ft all brick ranch, in a cul-de-sac on the water. Better than new immaculately kept ranch features formal living room and open concept kitchen and family room. All with hardwood floors and custom plantation shutters. 13x27 kitchen and 20x20 family room both feature beautiful views overlooking large deck and water. Large eat-in kitchen features granite countertop and custom tile backsplash. All kitchen appliances stay. Private master suite has full bath and large 7x11 walk in closet. 2 additional bedrooms and bath complete main floor. Full finished basement has 34x40 rec room, perfect for you family gatherings as well as a 3rd full bath. Loads of storage in the basement as well. Oversized 2 car garage has bump out in the back for all your storage needs.
Location
State IL
County Will
Rooms
Basement Full
Interior
Interior Features Hardwood Floors, First Floor Bedroom, First Floor Laundry, First Floor Full Bath, Walk-In Closet(s), Open Floorplan
Heating Natural Gas, Forced Air
Cooling Central Air
Fireplace N
Appliance Range, Microwave, Dishwasher, Refrigerator
Exterior
Garage Attached
Garage Spaces 2.0
Waterfront true
View Y/N true
Roof Type Asphalt
Building
Lot Description Cul-De-Sac
Story 1 Story
Foundation Concrete Perimeter
Sewer Public Sewer
Water Public
New Construction false
Schools
Elementary Schools Wilson Creek School
Middle Schools Manhattan Junior High School
High Schools Lincoln-Way West High School
School District 114, 114, 210
Others
HOA Fee Include Other
Ownership Fee Simple
Special Listing Condition None
Read Less
© 2024 Listings courtesy of MRED as distributed by MLS GRID. All Rights Reserved.
Bought with Jon TeVogt • Keller Williams Infinity
GET MORE INFORMATION




