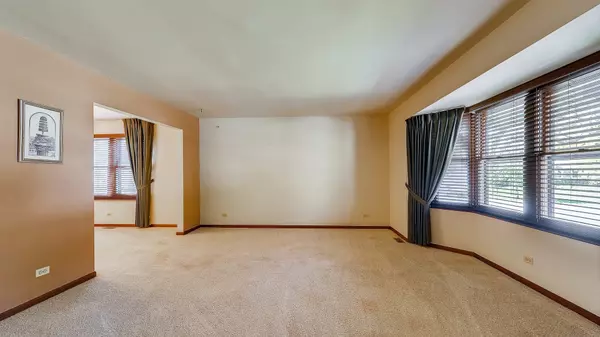For more information regarding the value of a property, please contact us for a free consultation.
1855 W Parkside Drive Hoffman Estates, IL 60192
Want to know what your home might be worth? Contact us for a FREE valuation!

Our team is ready to help you sell your home for the highest possible price ASAP
Key Details
Sold Price $339,900
Property Type Single Family Home
Sub Type Detached Single
Listing Status Sold
Purchase Type For Sale
Square Footage 2,278 sqft
Price per Sqft $149
Subdivision Poplar Hills
MLS Listing ID 10896762
Sold Date 11/17/20
Style Traditional
Bedrooms 4
Full Baths 2
Half Baths 1
Year Built 1977
Annual Tax Amount $8,365
Tax Year 2019
Lot Size 0.255 Acres
Lot Dimensions 116X108X51X100X44
Property Description
Excellent Value Pricing! Perfectly Charming 2-Story W/over 2,200 Sq Ft. Plus Basement! 4 Bedrooms 2 1/2 Baths! 2 Car Garage! Lovely Private yard, pretty patio & excellent location! Award Winning Barrington 220 Schools! Huge Room Sizes Throughout Including Formal Size DR & LR W/Bay area & New SS Appliances-Stove, Refrigerator & Dishwasher-2020!! Enormous Family Room W/Fireplace & Secluded Master Suite W/WIC & Private Bath & Dressing Area. New Furnace 2020! New Sump Pump 2020! Neutral Decor & Well Maintained T/O! Convenient 1st Floor Laundry! Minutes to Parks, 2 train Stations, Shopping, Preserves, Recreation Center & Branch Library! This great home is ready to move right into to and very well cared for, but is being sold "As Is." Priced to Sell!!
Location
State IL
County Cook
Community Park, Curbs, Sidewalks, Street Lights, Street Paved
Rooms
Basement Full
Interior
Interior Features Bar-Wet, First Floor Laundry
Heating Natural Gas, Forced Air
Cooling Central Air
Fireplaces Number 1
Fireplaces Type Gas Starter
Fireplace Y
Appliance Range, Microwave, Dishwasher, Refrigerator, Washer, Dryer, Disposal
Laundry In Unit
Exterior
Exterior Feature Patio, Porch
Garage Attached
Garage Spaces 2.0
Waterfront false
View Y/N true
Roof Type Asphalt
Building
Lot Description Landscaped
Story Split Level w/ Sub
Foundation Concrete Perimeter
Sewer Public Sewer
Water Lake Michigan
New Construction false
Schools
Elementary Schools Grove Avenue Elementary School
Middle Schools Barrington Middle School - Stati
High Schools Barrington High School
School District 220, 220, 220
Others
HOA Fee Include None
Ownership Fee Simple
Special Listing Condition None
Read Less
© 2024 Listings courtesy of MRED as distributed by MLS GRID. All Rights Reserved.
Bought with Lisa Mullen • d'aprile properties
GET MORE INFORMATION




