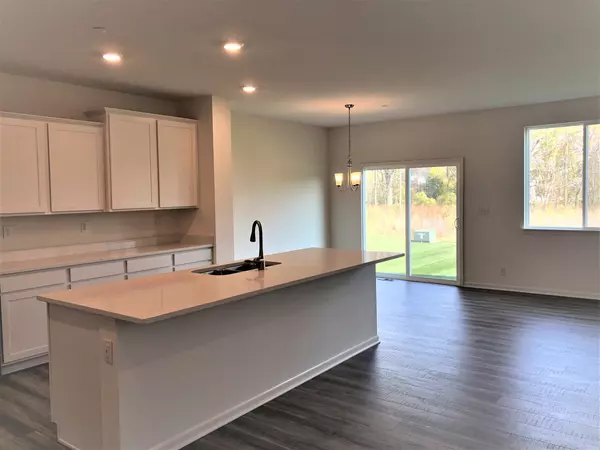For more information regarding the value of a property, please contact us for a free consultation.
34031 N Partridge Lane Gurnee, IL 60031
Want to know what your home might be worth? Contact us for a FREE valuation!

Our team is ready to help you sell your home for the highest possible price ASAP
Key Details
Sold Price $417,490
Property Type Single Family Home
Sub Type Detached Single
Listing Status Sold
Purchase Type For Sale
Square Footage 3,246 sqft
Price per Sqft $128
Subdivision Vista Ridge
MLS Listing ID 10897690
Sold Date 11/20/20
Bedrooms 4
Full Baths 3
HOA Fees $97/mo
Year Built 2020
Tax Year 2018
Lot Size 9,374 Sqft
Lot Dimensions 66X142
Property Description
NEW CONSTRUCTION FOR QUICK MOVE-IN! Beautiful 3,246 sq. ft. Ashland two story home with first floor bedroom and full bath. This home includes 4 bedrooms, 3 full baths, oversized loft, full basement and 2 car garage. Kitchen has designer cabinets with crown molding, quartz countertops, stainless steel appliances and huge island with eating bar that's open to the family room and breakfast area. Butler's pantry with large pantry closet connects the kitchen to the dining room. The primary suite includes an oversized walk-in closet, sitting room and private bathroom with ceramic tile, dual vanities, linen closet and separate water closet. Convenient 2nd floor laundry room has access to the main closet. Private home site with nature view, fully sodded lot and professional landscaping. Vista Ridge is minutes from shopping, restaurants, Gurnee Mills mall, parks, walking paths and much, much more! Photos are of a similar home.
Location
State IL
County Lake
Rooms
Basement Full
Interior
Interior Features First Floor Bedroom, Second Floor Laundry, First Floor Full Bath, Walk-In Closet(s)
Heating Natural Gas, Forced Air
Cooling Central Air
Fireplace N
Appliance Range, Microwave, Dishwasher, Stainless Steel Appliance(s)
Exterior
Garage Attached
Garage Spaces 2.0
Waterfront false
View Y/N true
Roof Type Asphalt
Building
Story 2 Stories
Sewer Public Sewer
Water Public
New Construction true
Schools
Elementary Schools Woodland Elementary School
Middle Schools Woodland Intermediate School
High Schools Warren Township High School
School District 50, 50, 121
Others
HOA Fee Include Insurance
Ownership Fee Simple w/ HO Assn.
Special Listing Condition None
Read Less
© 2024 Listings courtesy of MRED as distributed by MLS GRID. All Rights Reserved.
Bought with Exclusive Agency • NON MEMBER
GET MORE INFORMATION




