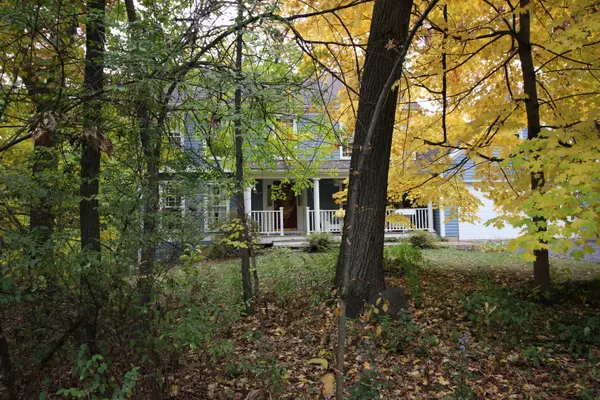For more information regarding the value of a property, please contact us for a free consultation.
4220 East Drive Crystal Lake, IL 60012
Want to know what your home might be worth? Contact us for a FREE valuation!

Our team is ready to help you sell your home for the highest possible price ASAP
Key Details
Sold Price $275,000
Property Type Single Family Home
Sub Type Detached Single
Listing Status Sold
Purchase Type For Sale
Square Footage 2,214 sqft
Price per Sqft $124
Subdivision Country Woods
MLS Listing ID 10911254
Sold Date 12/14/20
Style Colonial
Bedrooms 5
Full Baths 2
Half Baths 1
HOA Fees $41/ann
Year Built 1976
Annual Tax Amount $7,483
Tax Year 2019
Lot Dimensions 162X222X125X180
Property Description
Situated on A Wooded Lot In The Country Woods Subdivision That Lives Up To Its Name Is This Warm and Inviting 5 Bedroom Colonial Home! A pretty front porch welcomes you as you enter this wonderful family home. Hardwood flooring can be found thru-out the 1st floor which includes an entertaining sized living room, family room, kitchen and the 1st floor bedroom. Upstairs are the 3 very generous in size bedrooms plus the master bedroom with full bath. finishing off this beauty is a full partially finished walk out basement, a huge deck that runs the length of the house and a large 2.5 car garage. This home offers tons and tons of storage areas including pull down attic along with a shed out back. A Country Living Feeling Yet Close To Town and Shopping. A little TLC the interior could be is as beautiful as the exterior. Solid house & mechanicals.
Location
State IL
County Mc Henry
Community Street Paved
Rooms
Basement Walkout
Interior
Interior Features Hardwood Floors, First Floor Laundry
Heating Natural Gas, Forced Air
Cooling Central Air
Fireplaces Number 1
Fireplaces Type Gas Log
Fireplace Y
Appliance Range, Microwave, Dishwasher, Refrigerator, Washer, Dryer, Water Softener Rented
Exterior
Exterior Feature Deck, Porch, Storms/Screens, Invisible Fence
Garage Attached
Garage Spaces 2.5
Waterfront false
View Y/N true
Roof Type Asphalt
Building
Lot Description Landscaped, Wooded
Story 2 Stories
Foundation Concrete Perimeter
Sewer Septic-Private
Water Private Well
New Construction false
Schools
Elementary Schools North Elementary School
Middle Schools Hannah Beardsley Middle School
High Schools Prairie Ridge High School
School District 47, 47, 155
Others
HOA Fee Include Snow Removal
Ownership Fee Simple w/ HO Assn.
Special Listing Condition None
Read Less
© 2024 Listings courtesy of MRED as distributed by MLS GRID. All Rights Reserved.
Bought with Amanda Chatel • Coldwell Banker Realty
GET MORE INFORMATION




