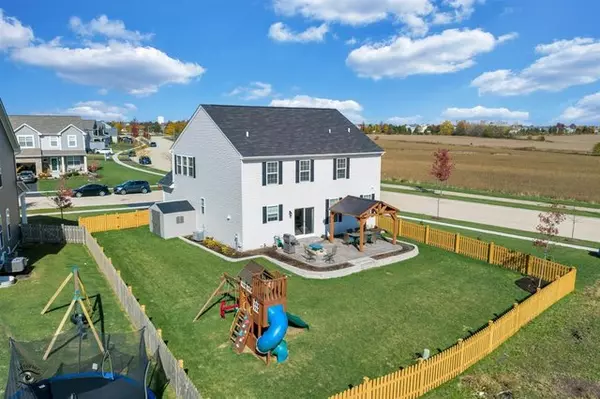For more information regarding the value of a property, please contact us for a free consultation.
7800 Bellflower Lane Joliet, IL 60431
Want to know what your home might be worth? Contact us for a FREE valuation!

Our team is ready to help you sell your home for the highest possible price ASAP
Key Details
Sold Price $347,000
Property Type Single Family Home
Sub Type Detached Single
Listing Status Sold
Purchase Type For Sale
Square Footage 2,438 sqft
Price per Sqft $142
Subdivision Lakewood Prairie
MLS Listing ID 10916152
Sold Date 01/22/21
Style Traditional
Bedrooms 4
Full Baths 2
Half Baths 1
HOA Fees $40/mo
Year Built 2018
Annual Tax Amount $8,427
Tax Year 2019
Lot Dimensions 78.42X123.40X106.31X128.14
Property Description
RARE FIND in this Spacious 4 Bedroom Beautiful Home with a Generously sized loft that can easily be converted into a 5th bedroom. Upgraded Fenced in Oversized corner lot with lovely curb appeal and RECENTLY FINISHED Custom Stamped Concrete Patio with Pergola. The main level features an Updated Kitchen that overlooks the Family Room with a Walking Trail right out your front door leading to the Clubhouse, Inground Pool, and Tennis Courts all included! Some of the inside finishes include beautiful upgraded flooring, 42" white maple cabinets with a gray island, iced white quartz kitchen countertops, stainless steel appliances & beautiful open railings! The Master Bedroom Suite includes dual closets and a Master Bedroom Stunning Bath. The possibilities of this home are endless and the Space is Functional. Main level Laundry Room and a Full Basement makes this home literally move in ready for Families of any size.
Location
State IL
County Kendall
Community Clubhouse, Park, Pool, Tennis Court(S), Curbs, Sidewalks, Street Lights, Street Paved
Rooms
Basement Full
Interior
Interior Features Wood Laminate Floors, First Floor Laundry
Heating Natural Gas, Forced Air
Cooling Central Air
Fireplace N
Appliance Range, Dishwasher
Exterior
Exterior Feature Porch
Garage Attached
Garage Spaces 2.0
Waterfront false
View Y/N true
Roof Type Asphalt
Building
Lot Description Corner Lot, Fenced Yard, Landscaped
Story 2 Stories
Foundation Concrete Perimeter
Sewer Public Sewer
Water Public
New Construction false
Schools
Elementary Schools Minooka Elementary School
Middle Schools Minooka Junior High School
High Schools Minooka Community High School
School District 201, 201, 111
Others
HOA Fee Include Clubhouse,Pool
Ownership Fee Simple w/ HO Assn.
Special Listing Condition None
Read Less
© 2024 Listings courtesy of MRED as distributed by MLS GRID. All Rights Reserved.
Bought with Nicholas Oosting • RE/MAX 2000
GET MORE INFORMATION




