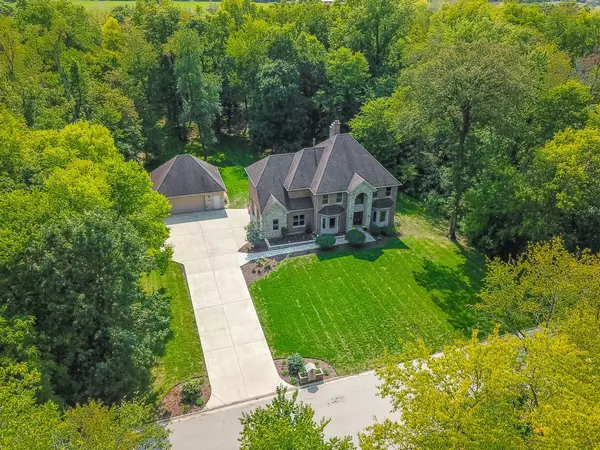For more information regarding the value of a property, please contact us for a free consultation.
12366 Mitchell Drive Plano, IL 60545
Want to know what your home might be worth? Contact us for a FREE valuation!

Our team is ready to help you sell your home for the highest possible price ASAP
Key Details
Sold Price $411,000
Property Type Single Family Home
Sub Type Detached Single
Listing Status Sold
Purchase Type For Sale
Square Footage 3,312 sqft
Price per Sqft $124
Subdivision Schaefer Woods
MLS Listing ID 10887853
Sold Date 01/21/21
Bedrooms 4
Full Baths 3
Half Baths 1
Year Built 2002
Annual Tax Amount $10,906
Tax Year 2019
Lot Size 1.137 Acres
Lot Dimensions 150X322
Property Description
Over an acre of private tranquility with this all brick two story home in Yorkville school district. The family room with a 2-story wall of windows draws you in with breathtaking views. An abundance of natural light comes through the remote activated, sensor sky lights. Envision yourself cooking at home on a chilly evening and enjoying a fire in the 2-sided fireplace shared between the family room and kitchen, such ambiance! The kitchen also offers granite counters, island with breakfast bar and pantry closet. Working at home is not a problem as French doors provide the privacy. The master suite sets the mood with fireplace #2. Its private bath includes tub and separate shower, and the walk-in closet is huge with a "closet in a closet", now used as a workout space. The basement is finished and offers the extra space for those special gatherings. It includes the 4th bedroom, 3rd full bathroom, recreation room with another 2-sided fireplace, making this fireplace #3, game room, and access to the attached garage. The 20x24 attached garage is heated, but if this does not give you the room you need, we have a 30x30 detached garage, with water and gas hook ups, for all the extras or for fun hobbies. Nothing better than when the day is done and you are sitting on the deck enjoying the serenity of the back yard or enjoying a fire in the firepit. The wooded area behind the house includes a creek and the owners have paved out walking paths.
Location
State IL
County Kendall
Rooms
Basement Full
Interior
Interior Features Hardwood Floors, Walk-In Closet(s), Open Floorplan, Granite Counters
Heating Natural Gas, Forced Air
Cooling Central Air
Fireplaces Number 3
Fireplaces Type Double Sided, Wood Burning, Masonry
Fireplace Y
Appliance Range, Microwave, Dishwasher, Refrigerator
Exterior
Exterior Feature Deck
Garage Attached, Detached
Garage Spaces 5.0
Waterfront false
View Y/N true
Roof Type Asphalt
Building
Lot Description Wooded, Backs to Trees/Woods, Creek
Story 2 Stories
Foundation Concrete Perimeter
Sewer Septic-Private
Water Private Well
New Construction false
Schools
School District 115, 115, 115
Others
HOA Fee Include None
Ownership Fee Simple
Special Listing Condition None
Read Less
© 2024 Listings courtesy of MRED as distributed by MLS GRID. All Rights Reserved.
Bought with Mauro Lopez • Century 21 Affiliated - Aurora
GET MORE INFORMATION




