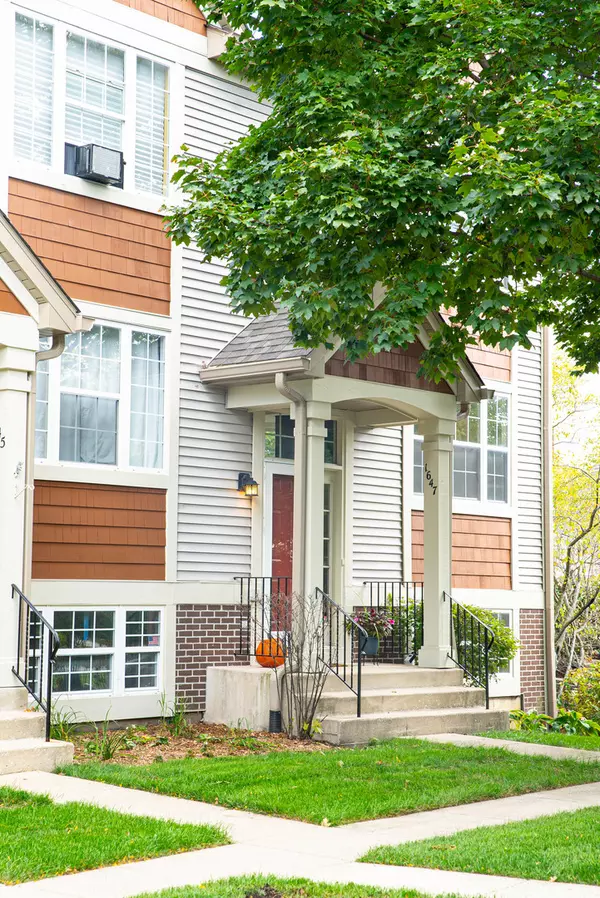For more information regarding the value of a property, please contact us for a free consultation.
1647 Apple Tree Lane West Chicago, IL 60185
Want to know what your home might be worth? Contact us for a FREE valuation!

Our team is ready to help you sell your home for the highest possible price ASAP
Key Details
Sold Price $189,999
Property Type Townhouse
Sub Type Townhouse-2 Story
Listing Status Sold
Purchase Type For Sale
Square Footage 1,280 sqft
Price per Sqft $148
Subdivision Appletree
MLS Listing ID 10886676
Sold Date 11/20/20
Bedrooms 2
Full Baths 1
Half Baths 1
HOA Fees $228/mo
Year Built 1996
Annual Tax Amount $4,153
Tax Year 2018
Lot Dimensions 25X57
Property Description
MOVE-IN-READY! Gorgeous & Peaceful, sits this inner court yard end unit w/ water view & mature trees which create a sense of natural privacy, a finished basement & 2.5 car heated garage! The decorative tile foyer entry leads to your spacious family room/dining room combo, which captivates w/ its' tray ceilings, canned lights, and a deep bay window welcoming in much sunlight! Your EXTRA Large kitchen, equipped w/ oak cabinets & a beautiful custom center island, features ALL Newer Stainless Appliances! Generous sized bedrooms w/master suite & private master bath access, nice loft which could be 2nd floor office/den, 2nd floor laundry, finished basement w/ garage access! BRAND NEW ROOF, GUTTERS & Attic Insulation in 2020! NEW Water Heater in 2018! This home has a flexible floor plan with plenty of storage room in attic with EASY access. Just minutes to Route 59, I-88 and 355, shopping, schools, parks, and more! Blackwell Forest Preserve trails are walking distance from the home! Don't miss this one! WELCOME HOME!
Location
State IL
County Du Page
Rooms
Basement Full
Interior
Interior Features Second Floor Laundry, Laundry Hook-Up in Unit, Storage, Built-in Features
Heating Natural Gas
Cooling Central Air
Fireplace N
Appliance Range, Dishwasher, Refrigerator, Washer, Dryer
Laundry In Unit
Exterior
Garage Attached
Garage Spaces 2.5
Waterfront false
View Y/N true
Roof Type Asphalt
Parking Type Driveway
Building
Sewer Public Sewer
Water Lake Michigan
New Construction false
Schools
Elementary Schools Currier Elementary School
Middle Schools Leman Middle School
High Schools Community High School
School District 33, 33, 94
Others
Pets Allowed Cats OK, Dogs OK, Number Limit
HOA Fee Include Parking,Insurance,Exterior Maintenance,Lawn Care,Snow Removal
Ownership Fee Simple w/ HO Assn.
Special Listing Condition None
Read Less
© 2024 Listings courtesy of MRED as distributed by MLS GRID. All Rights Reserved.
Bought with Jennifer Engel • Redfin Corporation
GET MORE INFORMATION




