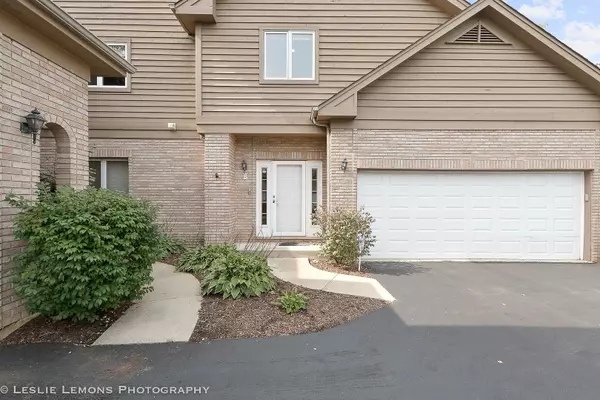For more information regarding the value of a property, please contact us for a free consultation.
1905 PLAINFIELD Road #B Darien, IL 60561
Want to know what your home might be worth? Contact us for a FREE valuation!

Our team is ready to help you sell your home for the highest possible price ASAP
Key Details
Sold Price $322,500
Property Type Townhouse
Sub Type Townhouse-2 Story
Listing Status Sold
Purchase Type For Sale
Square Footage 2,320 sqft
Price per Sqft $139
MLS Listing ID 10882230
Sold Date 01/25/21
Bedrooms 3
Full Baths 2
Half Baths 1
HOA Fees $272/mo
Year Built 1993
Annual Tax Amount $5,785
Tax Year 2019
Lot Dimensions COMMON
Property Description
Rarely available condo in Darien's Todor Pines. Luxury and maintenance free living in over 2300 square feet with a basement, cul de sac location. Family room with fireplace, 3 bedrooms, dining room (currently used as an office), 2nd floor laundry and a 2 car garage. Huge en suite with beautiful views and access to balcony, vaulted ceilings, walk in closet, bath features a jetted tub, walk in shower, double bowl sink and plenty of counterspace. The elegant kitchen with creamy white cabinets and sleek black granite countertops has newer appliances (2016) including a wine fridge. Breakfast room with large windows overlooks the grassy space and trees. Complete remodel of hall bath (2018) is sharp and contemporary. Flooring replaced 2017, HVAC 2017, roof 2014. The finished basement offers a recreation area, large enough for game tables, a sectional and bar. Basement also offers another full bath and storage space. Additional storage in attic with shelving too. Todor Pines is set back on Plainfield Road and recessed from the street, there is a walking trail between the buildings and the road. Don't let the address lead you to believe the busy road is at your door. Kindly exclude Ring security system but Ring doorbell and 2 Nest thermostats stay. Ample guest parking available. Located in sought after Districts 66 and 99 schools, near major expressways, shopping and restaurants. GUEST PARKING AVAILABLE FOR UP TO 8 CARS ON EAST AND WEST SIDES OF DRIVEWAY
Location
State IL
County Du Page
Rooms
Basement Partial
Interior
Interior Features Vaulted/Cathedral Ceilings, Skylight(s), Second Floor Laundry, Laundry Hook-Up in Unit, Storage
Heating Natural Gas, Forced Air, Zoned
Cooling Central Air
Fireplaces Number 1
Fireplaces Type Attached Fireplace Doors/Screen, Gas Log, Gas Starter
Fireplace Y
Appliance Double Oven, Microwave, Dishwasher, Refrigerator, Bar Fridge, Washer, Dryer, Disposal
Exterior
Exterior Feature Balcony, Storms/Screens, Cable Access
Garage Attached
Garage Spaces 2.0
Waterfront false
View Y/N true
Roof Type Asphalt
Building
Lot Description Cul-De-Sac
Foundation Concrete Perimeter
Sewer Public Sewer
Water Lake Michigan
New Construction false
Schools
Elementary Schools Elizabeth Ide Elementary School
Middle Schools Lakeview Junior High School
High Schools South High School
School District 66, 66, 99
Others
Pets Allowed Cats OK, Dogs OK
HOA Fee Include Insurance,Exterior Maintenance,Lawn Care,Snow Removal
Ownership Condo
Special Listing Condition None
Read Less
© 2024 Listings courtesy of MRED as distributed by MLS GRID. All Rights Reserved.
Bought with Catherine Bier • Compass
GET MORE INFORMATION




