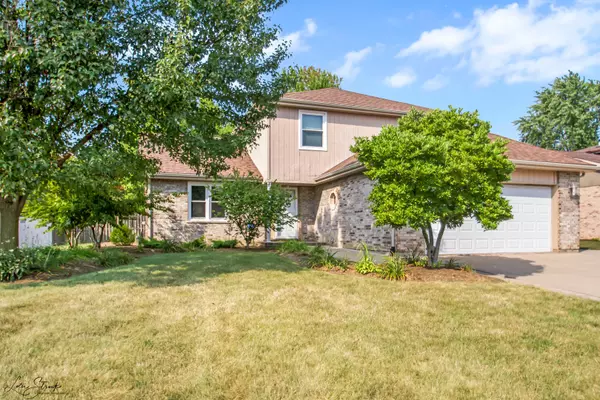For more information regarding the value of a property, please contact us for a free consultation.
1110 Darin Drive Lockport, IL 60441
Want to know what your home might be worth? Contact us for a FREE valuation!

Our team is ready to help you sell your home for the highest possible price ASAP
Key Details
Sold Price $330,000
Property Type Single Family Home
Sub Type Detached Single
Listing Status Sold
Purchase Type For Sale
Square Footage 2,486 sqft
Price per Sqft $132
Subdivision Regency Point
MLS Listing ID 10904309
Sold Date 12/23/20
Bedrooms 4
Full Baths 3
Year Built 1992
Annual Tax Amount $8,948
Tax Year 2019
Lot Size 9,147 Sqft
Lot Dimensions 70 X 128.57
Property Description
Beautiful, EXTENSIVELY UPDATED 2 story residence is nestled on a picturesque lot in Regency Point Subdivision. So much has been redone in this amazing home that makes it truly move-in ready. Great flow and floor plan features 4 bedrooms, 3 full baths which includes a rare BEDROOM and adjacent FULL BATH on the MAIN LEVEL! Dramatic, open-concept living and dining rooms with vaulted ceilings and gleaming hardwood floors. Gorgeous chef's kitchen features 42'' Medallion maple cabinetry, granite counters and a peninsula with seating. Great sized eating area with a unique, 1/2 trapezoid ceiling and a large picture window allowing soft, natural light into the room. Inviting family room with a cozy, floor-to-ceiling brick fireplace and French doors that open to the spacious concrete patio. Expansive master suite boasts a large walk-in closet with a window and a private bath with a custom maple vanity and shower/tub combo. New carpeting in 2nd floor bedrooms. Partial, finished basement with a full 2nd kitchen/bar and huge recreation and game area for seamless entertaining. Lush, fully-fenced backyard with a large concrete patio, play set and a 7'' ft. cedar fence for ultimate privacy. Laundry/utility room in basement and potential for a 2nd laundry on main level with a water and gas hook-up in hall closet. 2 car attached garage with a 3 car (width) extended concrete driveway. Concrete walkway to the backyard. Prime location near shopping, dining, schools, parks and more! Make sure to check out the 3D Matterport virtual tour!
Location
State IL
County Will
Rooms
Basement Partial
Interior
Interior Features Vaulted/Cathedral Ceilings, Bar-Wet, Hardwood Floors, First Floor Bedroom, First Floor Full Bath, Built-in Features
Heating Natural Gas, Forced Air
Cooling Central Air
Fireplaces Number 1
Fireplaces Type Wood Burning, Gas Starter
Fireplace Y
Appliance Range, Microwave, Dishwasher, Refrigerator, Washer, Dryer
Exterior
Exterior Feature Patio, Storms/Screens
Garage Attached
Garage Spaces 2.0
Waterfront false
View Y/N true
Building
Lot Description Fenced Yard
Story 2 Stories
Sewer Public Sewer
Water Public
New Construction false
Schools
High Schools Lockport Township High School
School District 91, 91, 205
Others
HOA Fee Include None
Ownership Fee Simple
Special Listing Condition None
Read Less
© 2024 Listings courtesy of MRED as distributed by MLS GRID. All Rights Reserved.
Bought with Vipin Gulati • RE/MAX Professionals Select
GET MORE INFORMATION




