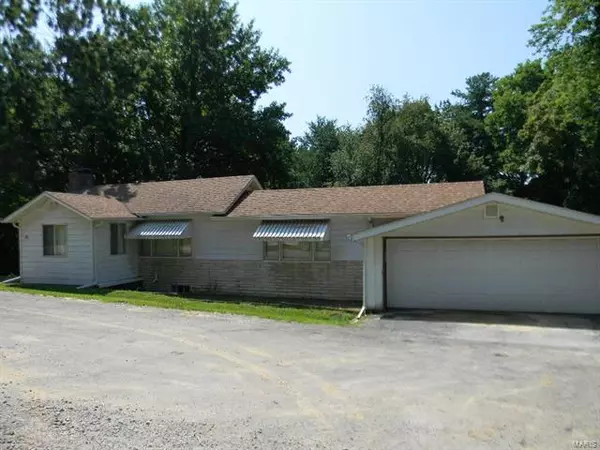For more information regarding the value of a property, please contact us for a free consultation.
30 North Street Glen Carbon, IL 62034
Want to know what your home might be worth? Contact us for a FREE valuation!

Our team is ready to help you sell your home for the highest possible price ASAP
Key Details
Sold Price $75,000
Property Type Single Family Home
Sub Type Detached Single
Listing Status Sold
Purchase Type For Sale
Square Footage 1,188 sqft
Price per Sqft $63
Subdivision Not In A Subdivision
MLS Listing ID 10872063
Sold Date 09/13/19
Style Ranch,Other
Bedrooms 2
Full Baths 1
Year Built 1930
Annual Tax Amount $1,233
Tax Year 2018
Lot Size 0.320 Acres
Lot Dimensions 118 X 120
Property Description
Home with potential features 2 bedrooms, 1 full bath, wood burning fireplace, and located at the end of a quiet Dead End street in Glen Carbon. Large attached 2 car garage with newer overhead garage door. Living room/Dining Room with wood burning fireplace. Bedrooms with plenty of closet and storage space. Eat-in kitchen with laminate flooring comes with all appliances to stay (refrigerator, built-in oven, cooktop, dishwasher). Office off of kitchen w/ closet and access to bath. Roof is less than 5 years old. HVAC is approx 10 years old. Walkout lower level with family room or possible 3rd bedroom and kitchenette. Hot water heater new in 2011. Washer and Dryer to stay. Home being sold "AS IS" and seller will NOT make any repairs from ANY inspections or an appraisal predication or provide any allowances towards repairs. This has been a family home for generations and is ready for the next generation.
Location
State IL
County Madison
Rooms
Basement Walkout
Interior
Heating Natural Gas
Cooling Electric
Fireplaces Number 1
Fireplaces Type Wood Burning
Fireplace Y
Appliance Range, Dishwasher, Refrigerator, Washer, Dryer
Exterior
Exterior Feature Deck
Garage Attached
Garage Spaces 2.0
View Y/N true
Building
Lot Description Sloped
Story 1 Story
Water Public
New Construction false
Schools
Elementary Schools Edwardsville Dist 7
Middle Schools Edwardsville Dist 7
High Schools Edwardsville
School District 7, 7, 7
Others
Special Listing Condition None
Read Less
© 2024 Listings courtesy of MRED as distributed by MLS GRID. All Rights Reserved.
Bought with Jamie Hentzel • RE/MAX Alliance
GET MORE INFORMATION




